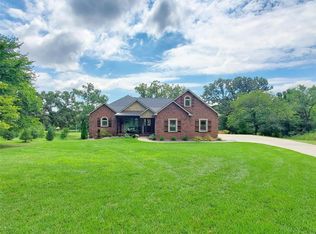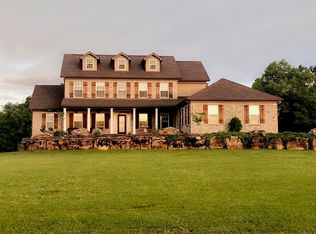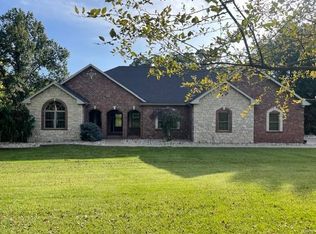4 +/- level acres with a lake view, last home on the street. 1 1/2 story home with 3 bedrooms, 2 full baths, main floor master bedroom, master bath has a custom ceramic tile walk in shower and double sinks, main floor laundry. 2 car oversize garage/man cave with custom built in bar, finished vinyl laminate flooring, utility sink, garage door opener, attic stairs with storage above the garage. Living room with gas fireplace and vaulted ceilings with open staircase overlooking it. Kitchen with pantry, custom cabinets, stove, microwave, dishwasher and disposal, ceramic tile, alarm system, water softener, stamped concrete patio, R-7 Schools, USDA Approved area--Home Shows Great!
This property is off market, which means it's not currently listed for sale or rent on Zillow. This may be different from what's available on other websites or public sources.


