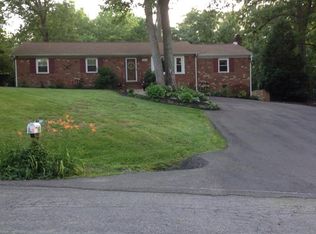Welcome to Hollis Rd! This well built 3 bedroom home with 2 full baths offers hardwood floors, eat-in kitchen w/ updated appliances. Formal living room and dining room and beautiful fireplace in the dining room. Master bedroom w/ private bath and an additional 2 good size bedrooms w/ hardwood floors. Oversized family room and office can easily be converted back to a 2 car garage or you can add a wood stove as there is already a chimney. Oversized Utility room which is great for storage. Heat and cool with the heat pump or you can use the baseboard heat offered in each room.
This property is off market, which means it's not currently listed for sale or rent on Zillow. This may be different from what's available on other websites or public sources.
