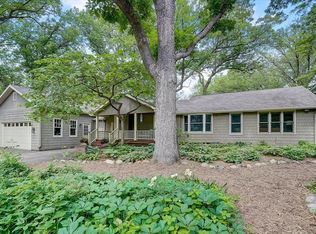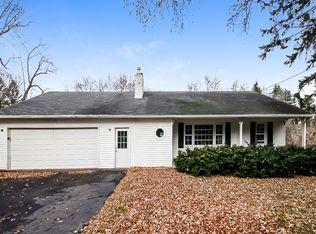Closed
$525,000
13101 Shady Dale Rd, Minnetonka, MN 55343
4beds
3,058sqft
Single Family Residence
Built in 1951
0.37 Acres Lot
$541,900 Zestimate®
$172/sqft
$3,613 Estimated rent
Home value
$541,900
$493,000 - $596,000
$3,613/mo
Zestimate® history
Loading...
Owner options
Explore your selling options
What's special
Imagine a space that's equal parts Mad Men cool and forward-thinking optimism. That's the essence of a mid-century modern vibe. a perfect blend of style, comfort, and practicality, w/ connection to nature. Welcome to 13101 Shady Dale Rd, loc on a quiet Cul-de-sac in a desirable MTKA loc. This all-brick home is a statement piece that exudes solidity and charm. A sense of seclusion washes over you, enveloped by the tranquil embrace of mature trees and a meticulously maintained landscape. This charming home fea: 4 main floor bdrms, 3/4 BA priv ensuite, lg priv patio, decor gas FP in LR, formal DR, SS Appl, Cherry kit cabinetry, granite CT's, HW floors on the main, LL FR, LL flex room (Exercise/office), Charming 3 season porch, offering a blend of indoor comfort/outdoor connection and seasonal charm. upd include: NEW AC/Furnace/water heater, Gas FP conversion, NEW Attic insulation, egress window, upd LL bath, landscaping/trees. Close to shopping/dining/parks/trails/freeways. Min to DT !!!
Zillow last checked: 8 hours ago
Listing updated: August 22, 2025 at 07:32pm
Listed by:
Randy L Kellogg 612-240-2924,
Edina Realty, Inc.
Bought with:
Anthony Pierpont
RES Realty
Source: NorthstarMLS as distributed by MLS GRID,MLS#: 6549770
Facts & features
Interior
Bedrooms & bathrooms
- Bedrooms: 4
- Bathrooms: 3
- Full bathrooms: 1
- 3/4 bathrooms: 2
Bedroom 1
- Level: Main
- Area: 192 Square Feet
- Dimensions: 16x12
Bedroom 2
- Level: Main
- Area: 143 Square Feet
- Dimensions: 13x11
Bedroom 3
- Level: Main
- Area: 135 Square Feet
- Dimensions: 15x9
Bedroom 4
- Level: Main
- Area: 100 Square Feet
- Dimensions: 10x10
Dining room
- Level: Main
- Area: 70 Square Feet
- Dimensions: 10x7
Family room
- Level: Lower
- Area: 368 Square Feet
- Dimensions: 23x16
Foyer
- Level: Main
- Area: 35 Square Feet
- Dimensions: 7x5
Kitchen
- Level: Main
- Area: 221 Square Feet
- Dimensions: 17x13
Living room
- Level: Main
- Area: 286 Square Feet
- Dimensions: 22x13
Patio
- Level: Main
- Area: 143 Square Feet
- Dimensions: 13x11
Recreation room
- Level: Lower
- Area: 286 Square Feet
- Dimensions: 22x13
Screened porch
- Level: Main
- Area: 120 Square Feet
- Dimensions: 12x10
Heating
- Forced Air, Fireplace(s)
Cooling
- Central Air
Appliances
- Included: Cooktop, Dishwasher, Disposal, Dryer, Exhaust Fan, Gas Water Heater, Range, Refrigerator, Washer, Water Softener Owned
Features
- Basement: Block,Daylight,Egress Window(s),Finished,Storage Space,Walk-Out Access
- Number of fireplaces: 2
- Fireplace features: Decorative, Family Room, Gas, Living Room, Wood Burning
Interior area
- Total structure area: 3,058
- Total interior livable area: 3,058 sqft
- Finished area above ground: 1,602
- Finished area below ground: 970
Property
Parking
- Total spaces: 2
- Parking features: Detached, Asphalt, Garage Door Opener
- Garage spaces: 2
- Has uncovered spaces: Yes
- Details: Garage Dimensions (23x22), Garage Door Height (7), Garage Door Width (16)
Accessibility
- Accessibility features: None
Features
- Levels: One
- Stories: 1
- Patio & porch: Porch, Screened
- Pool features: None
- Fencing: None
Lot
- Size: 0.37 Acres
- Dimensions: 56 x 26
- Features: Near Public Transit, Many Trees
Details
- Foundation area: 1456
- Parcel number: 2211722440017
- Zoning description: Residential-Single Family
Construction
Type & style
- Home type: SingleFamily
- Property subtype: Single Family Residence
Materials
- Brick/Stone, Metal Siding, Block, Frame
- Roof: Age Over 8 Years,Asphalt,Pitched
Condition
- Age of Property: 74
- New construction: No
- Year built: 1951
Utilities & green energy
- Electric: Circuit Breakers, Power Company: Xcel Energy
- Gas: Natural Gas
- Sewer: City Sewer/Connected
- Water: City Water/Connected
Community & neighborhood
Location
- Region: Minnetonka
- Subdivision: Auditors Sub 366
HOA & financial
HOA
- Has HOA: No
Other
Other facts
- Road surface type: Paved
Price history
| Date | Event | Price |
|---|---|---|
| 8/20/2024 | Sold | $525,000+1%$172/sqft |
Source: | ||
| 8/6/2024 | Pending sale | $519,900$170/sqft |
Source: | ||
| 6/30/2024 | Price change | $519,900-2.8%$170/sqft |
Source: | ||
| 6/24/2024 | Price change | $534,900-2.7%$175/sqft |
Source: | ||
| 6/14/2024 | Listed for sale | $550,000+20.4%$180/sqft |
Source: | ||
Public tax history
| Year | Property taxes | Tax assessment |
|---|---|---|
| 2025 | $5,965 +1.6% | $555,200 +13.6% |
| 2024 | $5,869 +8.1% | $488,800 -1.7% |
| 2023 | $5,431 +8.2% | $497,100 +6.9% |
Find assessor info on the county website
Neighborhood: 55343
Nearby schools
GreatSchools rating
- 6/10Glen Lake Elementary SchoolGrades: PK-6Distance: 0.7 mi
- 4/10Hopkins West Junior High SchoolGrades: 6-9Distance: 0.7 mi
- 8/10Hopkins Senior High SchoolGrades: 10-12Distance: 3 mi
Get a cash offer in 3 minutes
Find out how much your home could sell for in as little as 3 minutes with a no-obligation cash offer.
Estimated market value$541,900
Get a cash offer in 3 minutes
Find out how much your home could sell for in as little as 3 minutes with a no-obligation cash offer.
Estimated market value
$541,900

