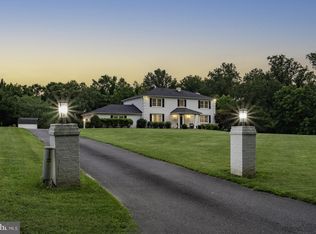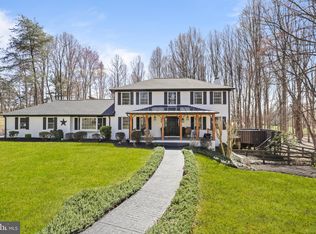NEW PRICE!!! Gorgeous all brick 5300+ sqft rambler on 5 pristine acres in charming North Clifton. Kitchen is a cook's dream. Hardwoods on main level. Enjoy panoramic views of back yard from expanded family room with vaulted ceiling. Quiet, Convenient location in desirable Springdale Estates. Equestrian amenities barn, cross fencing, paddocks on premium corner lot with add'l 3 car detached garage
This property is off market, which means it's not currently listed for sale or rent on Zillow. This may be different from what's available on other websites or public sources.

