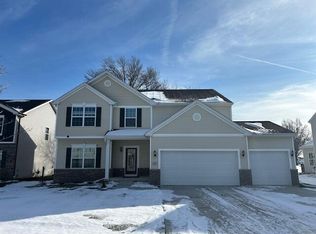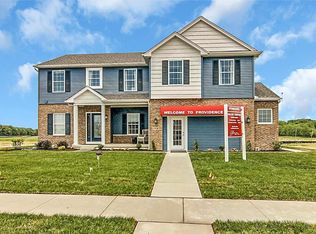Closed
Street View
$530,830
13102 W Rutledge Pl, Crown Point, IN 46307
4beds
2,750sqft
Single Family Residence
Built in 2022
8,459.35 Square Feet Lot
$454,700 Zestimate®
$193/sqft
$3,407 Estimated rent
Home value
$454,700
$427,000 - $487,000
$3,407/mo
Zestimate® history
Loading...
Owner options
Explore your selling options
What's special
NEW CONSTRUCTION IN THE FAIRWAYS! 'THE JASMINE 4 BED 3 BATH 2 Story with LOFT, FULL BASEMENT & 3 CAR GARAGE. Main Level with 9' Ceilings features OPEN CONCEPT GREAT ROOM, DINING ROOM & KITCHEN with PANTRY & abundance of Cabinets an 7' Island.. Sunroom. AWESOME MUD ROOM W/LARGE WALK IN CLOSET leads to the 3 CAR GARAGE. Looking for large bedrooms? This home boasts a HUGE MASTER SUITE W/ PRIVATE BATH + 3 LARGE BEDROOMS, BATH, LAUNDRY & LOFT SPACE! Additional features: BASEMENT W/ROUGH IN, LANDSCAPING, 90% EFFICIENCY FURNACE & TANKLESS HWH! LOCATION IS KEY in this PICTURESQUE NEIGHBORHOOD that borders YOUCHE COUNTRY CLUB & MINUTES FROM THE HISTORIC CROWN POINT SQUARE, FAIRGROUNDS, YMCA & ST. ANTHONY'S HOSPITAL. INTERIOR PHOTOS/TOUR ARE REPRESENTATIVE OF A MODEL.
Zillow last checked: 8 hours ago
Listing updated: February 25, 2024 at 04:34pm
Listed by:
Carol Biel,
BHHS Executive Realty 219-663-1986
Bought with:
Carol Biel, RB14045310
BHHS Executive Realty
Source: NIRA,MLS#: 533340
Facts & features
Interior
Bedrooms & bathrooms
- Bedrooms: 4
- Bathrooms: 3
- Full bathrooms: 2
- 1/2 bathrooms: 1
Primary bedroom
- Area: 304
- Dimensions: 19 x 16
Bedroom 2
- Area: 140
- Dimensions: 10 x 14
Bedroom 3
- Area: 120
- Dimensions: 12 x 10
Bedroom 4
- Area: 143
- Dimensions: 13 x 11
Bathroom
- Description: 1/2
Bathroom
- Description: Full
Bathroom
- Description: Full
Bonus room
- Area: 221
- Dimensions: 17 x 13
Bonus room
- Description: Sun Room
- Dimensions: 11 x 12
Kitchen
- Area: 286
- Dimensions: 22 x 13
Laundry
- Dimensions: 10 x 5.5
Living room
- Area: 304
- Dimensions: 19 x 16
Heating
- Forced Air, Natural Gas
Appliances
- Included: None
Features
- Basement: Crawl Space,Interior Entry,Sump Pump
- Has fireplace: No
Interior area
- Total structure area: 2,750
- Total interior livable area: 2,750 sqft
- Finished area above ground: 2,750
Property
Parking
- Total spaces: 3
- Parking features: Attached, Garage Door Opener
- Attached garage spaces: 3
Features
- Levels: Two
- Patio & porch: Covered, Porch
- Frontage length: 73,2
Lot
- Size: 8,459 sqft
- Dimensions: 73.2 x 118.2
- Features: Landscaped, Level
Construction
Type & style
- Home type: SingleFamily
- Property subtype: Single Family Residence
Condition
- Under Construction
- New construction: Yes
- Year built: 2022
Utilities & green energy
- Water: Public
- Utilities for property: Cable Available, Electricity Available, Natural Gas Available
Community & neighborhood
Community
- Community features: Curbs, Sidewalks
Location
- Region: Crown Point
- Subdivision: The Fairways
HOA & financial
HOA
- Has HOA: Yes
- HOA fee: $238 monthly
- Association name: 1st American Management
- Association phone: 219-464-3536
Other
Other facts
- Listing agreement: Exclusive Right To Sell
- Listing terms: Cash,Conventional,FHA,VA Loan
Price history
| Date | Event | Price |
|---|---|---|
| 8/25/2023 | Sold | $530,830$193/sqft |
Source: | ||
| 7/11/2023 | Listed for sale | $530,830$193/sqft |
Source: | ||
Public tax history
Tax history is unavailable.
Neighborhood: 46307
Nearby schools
GreatSchools rating
- 6/10Dwight D Eisenhower Elementary SchoolGrades: PK-5Distance: 0.8 mi
- 6/10Colonel John Wheeler Middle SchoolGrades: 6-8Distance: 2.5 mi
- 10/10Crown Point High SchoolGrades: 9-12Distance: 0.6 mi
Schools provided by the listing agent
- High: Crown Point High School
Source: NIRA. This data may not be complete. We recommend contacting the local school district to confirm school assignments for this home.
Get a cash offer in 3 minutes
Find out how much your home could sell for in as little as 3 minutes with a no-obligation cash offer.
Estimated market value
$454,700

