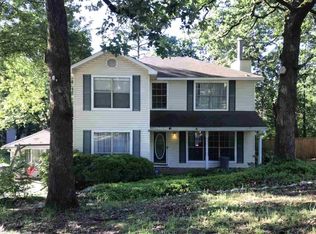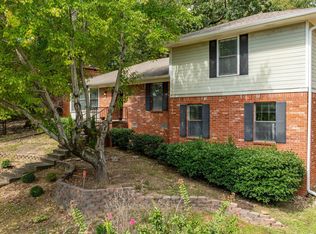Closed
$258,500
13104 Morrison Rd, Little Rock, AR 72212
3beds
1,800sqft
Single Family Residence
Built in 1985
0.27 Acres Lot
$266,800 Zestimate®
$144/sqft
$1,797 Estimated rent
Home value
$266,800
$232,000 - $309,000
$1,797/mo
Zestimate® history
Loading...
Owner options
Explore your selling options
What's special
Stunning Home in Marlowe Manor! Welcome to this beautifully updated home in the desirable Marlowe Manor subdivision! This gem features a spacious living room with soaring vaulted ceilings, gleaming hardwood floors, and a remodeled fireplace that serves as a stunning centerpiece. The fully remodeled kitchen boasts modern finishes, top range appliances, and ample storage, perfect for both cooking and entertaining. Both bathrooms have been thoughtfully updated, with the luxurious primary bathroom offering heated tile floors and an oversized shower for a spa-like experience. Step outside to the elevated back deck and take in the breathtaking views, ideal for relaxing evenings or hosting guests. Conveniently located just minutes from I-430, this home offers easy access to everything West Little Rock has to offer. Don’t miss the opportunity to make this remarkable house your new home! *Lender Credit Offering toward Buyer's closing costs! *Agents See Remarks for more details
Zillow last checked: 8 hours ago
Listing updated: March 03, 2025 at 08:11am
Listed by:
Austin M Evans 501-766-6241,
IRealty Arkansas - LR
Bought with:
Jennifer S McCarty, AR
Janet Jones Company
Source: CARMLS,MLS#: 24043088
Facts & features
Interior
Bedrooms & bathrooms
- Bedrooms: 3
- Bathrooms: 2
- Full bathrooms: 2
Dining room
- Features: Separate Dining Room, Eat-in Kitchen, Kitchen/Dining Combo
Heating
- Natural Gas
Cooling
- Electric
Appliances
- Included: Free-Standing Range, Microwave, Gas Range, Dishwasher, Gas Water Heater
- Laundry: Washer Hookup, Electric Dryer Hookup
Features
- Walk-In Closet(s), Built-in Features, Ceiling Fan(s), Walk-in Shower, Granite Counters, Vaulted Ceiling(s), Primary Bedroom Apart, Guest Bedroom Apart, 3 Bedrooms Same Level
- Flooring: Carpet, Wood, Tile
- Basement: Partially Finished,Walk-Out Access
- Has fireplace: Yes
- Fireplace features: Factory Built, Gas Starter
Interior area
- Total structure area: 1,800
- Total interior livable area: 1,800 sqft
Property
Parking
- Total spaces: 2
- Parking features: Garage, Two Car
- Has garage: Yes
Features
- Levels: One
- Stories: 1
- Patio & porch: Deck, Porch
- Fencing: Chain Link,Wood
Lot
- Size: 0.27 Acres
- Features: Sloped, Subdivided
Details
- Parcel number: 43L1070026400
Construction
Type & style
- Home type: SingleFamily
- Architectural style: Traditional
- Property subtype: Single Family Residence
Materials
- Metal/Vinyl Siding
- Foundation: Crawl Space
- Roof: Shingle
Condition
- New construction: No
- Year built: 1985
Utilities & green energy
- Electric: Elec-Municipal (+Entergy)
- Gas: Gas-Natural
- Sewer: Public Sewer
- Water: Public
- Utilities for property: Natural Gas Connected
Green energy
- Energy efficient items: Insulation
Community & neighborhood
Security
- Security features: Smoke Detector(s)
Community
- Community features: Pool, Playground, Mandatory Fee
Location
- Region: Little Rock
- Subdivision: Marlowe Manor
HOA & financial
HOA
- Has HOA: Yes
- HOA fee: $9 monthly
- Services included: Other (see remarks)
Other
Other facts
- Listing terms: VA Loan,FHA,Conventional,Cash
- Road surface type: Paved
Price history
| Date | Event | Price |
|---|---|---|
| 2/28/2025 | Sold | $258,500-2.5%$144/sqft |
Source: | ||
| 11/30/2024 | Listed for sale | $265,000+54.1%$147/sqft |
Source: | ||
| 2/28/2017 | Sold | $172,000-4.4%$96/sqft |
Source: | ||
| 1/1/2017 | Price change | $179,900-1.2%$100/sqft |
Source: Arkansas Land & Realty, Inc. #16025747 Report a problem | ||
| 11/10/2016 | Price change | $182,000-1.6%$101/sqft |
Source: Arkansas Land & Realty, Inc. #16025747 Report a problem | ||
Public tax history
| Year | Property taxes | Tax assessment |
|---|---|---|
| 2024 | $2,314 -3.1% | $40,196 |
| 2023 | $2,389 -0.8% | $40,196 +1.1% |
| 2022 | $2,408 +4.9% | $39,760 +5% |
Find assessor info on the county website
Neighborhood: Rock Creek
Nearby schools
GreatSchools rating
- 6/10Fulbright Elementary SchoolGrades: PK-5Distance: 1.8 mi
- 7/10Pinnacle View Middle SchoolGrades: 6-8Distance: 3.6 mi
- 4/10Little Rock West High School of InnovationGrades: 9-12Distance: 3.6 mi
Get pre-qualified for a loan
At Zillow Home Loans, we can pre-qualify you in as little as 5 minutes with no impact to your credit score.An equal housing lender. NMLS #10287.

