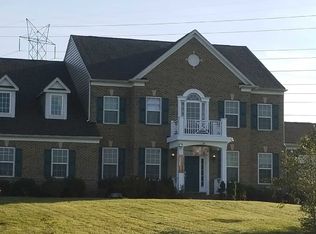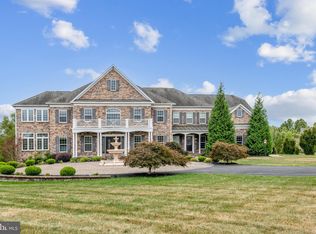Sold for $1,100,000
$1,100,000
13106 Hunters Ridge Ln, Bowie, MD 20721
4beds
5,016sqft
Single Family Residence
Built in 2011
2.08 Acres Lot
$1,089,400 Zestimate®
$219/sqft
$5,781 Estimated rent
Home value
$1,089,400
$970,000 - $1.22M
$5,781/mo
Zestimate® history
Loading...
Owner options
Explore your selling options
What's special
Significant Price Adjustment! Luxury Living in the Prestigious Waterford Plat Community - Step into unparalleled elegance in this meticulously crafted estate built by Chesapeake Custom Homes, nestled in the sought-after Waterford Plat Community. This stunning residence seamlessly blends architectural sophistication with modern luxury across every level. Gourmet Epicurean Kitchen - The heart of the home is a chef’s dream — a spacious, light-filled epicurean kitchen featuring a striking kitchen island, sleek granite countertops, stainless steel appliances, gas cooking, a wall oven, and a large pantry. Recessed lighting with dimmers, custom cabinetry, and an eat-in area complete this spectacular space, which opens to a deck perfect for entertaining. Refined Living Spaces - Enjoy the seamless flow of the open-concept main floor with gleaming hardwood flooring throughout. The family room boasts soaring vaulted ceilings, a striking stone-wrapped gas fireplace, built-in speakers, ceiling fan, and a welcoming family kitchen combo. A step-down living room features elegant crown and chair rail molding, and customized shutter window treatments throughout. The formal dining room exudes sophistication with a tray ceiling, crown molding, and chair rail accents. Grand Foyer & Versatile Spaces - Enter through a dramatic two-story foyer flanked by his-and-hers coat closets and detailed story boxes. A separate room offers flexibility as an elegant office, library, or music room. A stylish half bath with hardwood flooring adds convenience on the main level. Upstairs Sanctuary - Ascend the wrought-iron staircase to the private living quarters. The primary suite is a luxurious retreat with tray ceilings, plush carpeting, a sitting room with serene views, and his-and-hers walk-in closets with windows. The spa-inspired primary bath includes dual vanities, stone-tiled walk-in shower with seating and glass block walls, and a soaking jet tub for two. Additional bedrooms include a private suite with an en-suite bath and a Jack-and-Jill setup, perfect for families or guests. Entertainer’s Basement - The expansive, open basement offers walk-out access via stone-lined stairs and includes a tiled half bath, bonus room, and a state-of-the-art home theatre featuring a Blu-ray projector, 120” screen, and 6 luxurious seats. Premium Features & Systems - Dual-zone gas heating and forced air. Whole house humidifier and generator. Sump pump with backup battery. Vintage wired alarm system. Professionally landscaped yard with 25-zone irrigation system and sprinkler system. 3-car garage. Fully fenced yard with decorative aluminum fencing — ideal for a future pool or additional enhancements. Recessed lighting discreetly outlining the perimeter of the drive and walk ways. The expansive Trex deck includes multi-level lounging space and a lighted gazebo — perfect for entertaining year-round. Prime Location - Conveniently located near major routes, top-tier dining, premier entertainment, sports venues, acclaimed schools, and major universities, this home offers the best of upscale suburban living.
Zillow last checked: 8 hours ago
Listing updated: July 28, 2025 at 11:37pm
Listed by:
Michele Monti 410-841-8295,
CENTURY 21 New Millennium
Bought with:
Wendy Oliver, 17673
Coldwell Banker Realty
Source: Bright MLS,MLS#: MDPG2151262
Facts & features
Interior
Bedrooms & bathrooms
- Bedrooms: 4
- Bathrooms: 5
- Full bathrooms: 3
- 1/2 bathrooms: 2
- Main level bathrooms: 1
Primary bedroom
- Features: Flooring - Carpet, Primary Bedroom - Sitting Area, Window Treatments
- Level: Upper
- Area: 522 Square Feet
- Dimensions: 29 x 18
Bedroom 1
- Features: Flooring - Carpet, Recessed Lighting, Walk-In Closet(s), Window Treatments, Attached Bathroom
- Level: Upper
- Area: 182 Square Feet
- Dimensions: 14 x 13
Bedroom 2
- Features: Bathroom - Tub Shower, Granite Counters, Flooring - Carpet, Jack and Jill Bathroom, Window Treatments
- Level: Upper
- Area: 156 Square Feet
- Dimensions: 12 x 13
Primary bathroom
- Features: Attached Bathroom, Bathroom - Jetted Tub, Bathroom - Walk-In Shower, Flooring - Ceramic Tile, Recessed Lighting, Window Treatments, Double Sink
- Level: Upper
- Area: 374 Square Feet
- Dimensions: 17 x 22
Bathroom 2
- Features: Bathroom - Tub Shower, Flooring - Ceramic Tile, Window Treatments
- Level: Upper
- Area: 50 Square Feet
- Dimensions: 5 x 10
Bathroom 3
- Features: Flooring - Carpet, Jack and Jill Bathroom, Window Treatments, Bathroom - Tub Shower
- Level: Upper
- Area: 132 Square Feet
- Dimensions: 12 x 11
Breakfast room
- Features: Flooring - HardWood, Recessed Lighting, Window Treatments
- Level: Main
- Area: 170 Square Feet
- Dimensions: 17 x 10
Dining room
- Features: Crown Molding, Dining Area, Flooring - HardWood, Recessed Lighting, Window Treatments, Formal Dining Room
- Level: Main
- Area: 169 Square Feet
- Dimensions: 13 x 13
Family room
- Features: Ceiling Fan(s), Crown Molding, Fireplace - Gas, Flooring - HardWood, Recessed Lighting, Window Treatments
- Level: Main
- Area: 315 Square Feet
- Dimensions: 15 x 21
Foyer
- Features: Cathedral/Vaulted Ceiling, Crown Molding, Flooring - HardWood
- Level: Main
- Area: 204 Square Feet
- Dimensions: 17 x 12
Half bath
- Features: Granite Counters, Flooring - HardWood, Recessed Lighting
- Level: Main
- Area: 30 Square Feet
- Dimensions: 6 x 5
Kitchen
- Features: Breakfast Bar, Granite Counters, Double Sink, Flooring - HardWood, Kitchen Island, Eat-in Kitchen, Kitchen - Gas Cooking, Lighting - Ceiling, Recessed Lighting, Pantry, Window Treatments
- Level: Main
- Area: 255 Square Feet
- Dimensions: 17 x 15
Laundry
- Features: Flooring - Vinyl
- Level: Upper
- Area: 35 Square Feet
- Dimensions: 7 x 5
Living room
- Features: Ceiling Fan(s), Chair Rail, Crown Molding, Flooring - HardWood, Recessed Lighting, Window Treatments
- Level: Main
- Area: 195 Square Feet
- Dimensions: 15 x 13
Media room
- Features: Flooring - Carpet, Recessed Lighting
- Level: Lower
- Area: 294 Square Feet
- Dimensions: 21 x 14
Office
- Features: Crown Molding, Flooring - HardWood, Recessed Lighting, Window Treatments
- Level: Main
- Area: 117 Square Feet
- Dimensions: 9 x 13
Office
- Features: Flooring - Carpet, Recessed Lighting
- Level: Lower
- Area: 180 Square Feet
- Dimensions: 12 x 15
Other
- Level: Main
- Area: 484 Square Feet
- Dimensions: 22 x 22
Recreation room
- Features: Basement - Finished, Built-in Features, Flooring - Carpet, Recessed Lighting, Window Treatments
- Level: Lower
- Area: 629 Square Feet
- Dimensions: 37 x 17
Utility room
- Features: Flooring - Concrete
- Level: Main
- Area: 195 Square Feet
- Dimensions: 13 x 15
Heating
- Heat Pump, Natural Gas
Cooling
- Ceiling Fan(s), Central Air, Humidity Control, Heat Pump, Electric
Appliances
- Included: Microwave, Dishwasher, Disposal, Dryer, ENERGY STAR Qualified Washer, ENERGY STAR Qualified Dishwasher, ENERGY STAR Qualified Refrigerator, Exhaust Fan, Extra Refrigerator/Freezer, Self Cleaning Oven, Oven, Oven/Range - Electric, Range Hood, Refrigerator, Stainless Steel Appliance(s), Washer, Water Heater, Gas Water Heater
- Laundry: Main Level, Laundry Room
Features
- Attic, Soaking Tub, Breakfast Area, Ceiling Fan(s), Crown Molding, Dining Area, Family Room Off Kitchen, Open Floorplan, Formal/Separate Dining Room, Eat-in Kitchen, Kitchen - Gourmet, Kitchen Island, Kitchen - Table Space, Recessed Lighting, Walk-In Closet(s), Bathroom - Tub Shower, Bathroom - Walk-In Shower, Butlers Pantry, Chair Railings, 2 Story Ceilings, Cathedral Ceiling(s), Dry Wall, High Ceilings, Tray Ceiling(s)
- Flooring: Carpet, Ceramic Tile, Hardwood, Vinyl, Wood
- Windows: Palladian, Sliding, Window Treatments
- Basement: Finished,Heated,Improved,Exterior Entry,Walk-Out Access
- Number of fireplaces: 1
- Fireplace features: Gas/Propane, Stone, Screen
Interior area
- Total structure area: 5,232
- Total interior livable area: 5,016 sqft
- Finished area above ground: 3,644
- Finished area below ground: 1,372
Property
Parking
- Total spaces: 7
- Parking features: Garage Faces Side, Garage Door Opener, Inside Entrance, Asphalt, Lighted, Driveway, Private, On Street, Attached
- Attached garage spaces: 3
- Uncovered spaces: 4
Accessibility
- Accessibility features: 2+ Access Exits, Doors - Swing In
Features
- Levels: Three
- Stories: 3
- Patio & porch: Deck
- Exterior features: Lighting, Extensive Hardscape, Rain Gutters, Lawn Sprinkler, Street Lights
- Pool features: None
- Spa features: Bath
- Fencing: Full,Aluminum,Decorative,Back Yard
Lot
- Size: 2.08 Acres
- Features: Front Yard, Landscaped, Rear Yard, Cul-De-Sac, No Thru Street, Suburban
Details
- Additional structures: Above Grade, Below Grade
- Parcel number: 17073756681
- Zoning: AR
- Special conditions: Standard
Construction
Type & style
- Home type: SingleFamily
- Architectural style: Colonial
- Property subtype: Single Family Residence
Materials
- Brick, Stone, Vinyl Siding
- Foundation: Slab
- Roof: Shingle
Condition
- Excellent
- New construction: No
- Year built: 2011
Details
- Builder name: Chesapeake Custom Homes,
Utilities & green energy
- Sewer: Public Sewer, Grinder Pump
- Water: Public
- Utilities for property: Cable Connected, Electricity Available, Natural Gas Available, Sewer Available, Water Available, Fiber Optic
Community & neighborhood
Security
- Security features: Electric Alarm, Motion Detectors, Monitored, Smoke Detector(s), Fire Sprinkler System
Location
- Region: Bowie
- Subdivision: Waterford Cove-plat 1>
HOA & financial
HOA
- Has HOA: Yes
- HOA fee: $66 monthly
- Association name: WATERFORD MILLS ESTATES
Other
Other facts
- Listing agreement: Exclusive Right To Sell
- Listing terms: Cash,Assumable,Conventional,FHA,VA Loan
- Ownership: Fee Simple
Price history
| Date | Event | Price |
|---|---|---|
| 7/25/2025 | Sold | $1,100,000-4.3%$219/sqft |
Source: | ||
| 6/24/2025 | Pending sale | $1,150,000$229/sqft |
Source: | ||
| 6/6/2025 | Price change | $1,150,000-8%$229/sqft |
Source: | ||
| 5/9/2025 | Listed for sale | $1,250,000+733.3%$249/sqft |
Source: | ||
| 9/14/2011 | Sold | $150,000$30/sqft |
Source: Public Record Report a problem | ||
Public tax history
| Year | Property taxes | Tax assessment |
|---|---|---|
| 2025 | $10,288 +16.3% | $904,600 +13.7% |
| 2024 | $8,848 +15.9% | $795,667 +15.9% |
| 2023 | $7,636 +18.9% | $686,733 +18.9% |
Find assessor info on the county website
Neighborhood: 20721
Nearby schools
GreatSchools rating
- 5/10Woodmore Elementary SchoolGrades: PK-5Distance: 1 mi
- 2/10Ernest Everett Just Middle SchoolGrades: 6-8Distance: 3.5 mi
- 5/10Charles Herbert Flowers High SchoolGrades: 9-12Distance: 3.1 mi
Schools provided by the listing agent
- Elementary: Woodmore
- Middle: Ernest Everett Just
- High: Charles Herbert Flowers
- District: Prince George's County Public Schools
Source: Bright MLS. This data may not be complete. We recommend contacting the local school district to confirm school assignments for this home.

Get pre-qualified for a loan
At Zillow Home Loans, we can pre-qualify you in as little as 5 minutes with no impact to your credit score.An equal housing lender. NMLS #10287.

