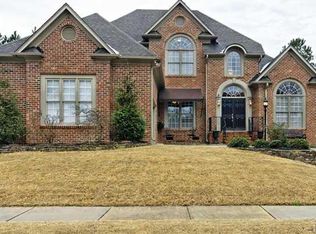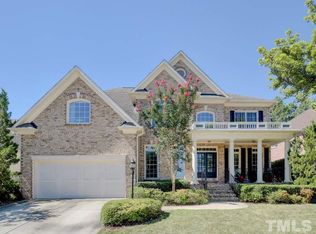New LVP Floors thru 1stFlr & New Carpet on 2ndFlr! Fresh Paint thru-out! Kit w/Solid Surface Ctops, Bayed Breakfast Nook & Bartop Island! Covered Porch! MastrBR w/Vaulted Ceiling w/CFan! MasterBA w/Jetted Tub & SepShwr, Sep Vanities & Skylight! Vaulted FamRm w/Recessed Lights, Gas Log FP w/Marble Surround & Custom Built-in Bookcases! DinRm w/Trey Ceilg, CrownMldg & Wainscoting! BonusRm! Spacious Bdrms! New Roof (2018) New H2O Heater (2014) Walking Distance to Schools, Shopping, Restaurants and More!
This property is off market, which means it's not currently listed for sale or rent on Zillow. This may be different from what's available on other websites or public sources.

