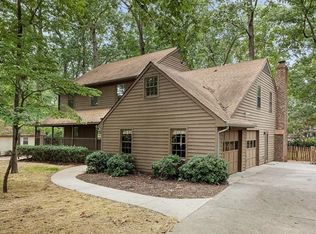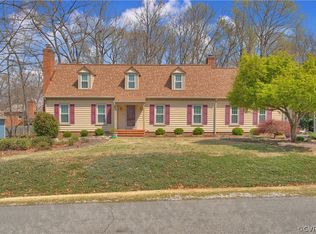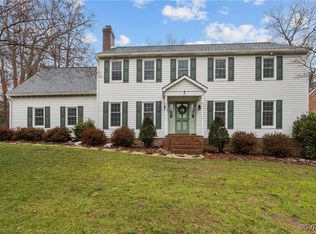Sold for $440,000 on 12/11/23
$440,000
13109 Bluemont Rd, Chester, VA 23831
4beds
2,285sqft
Single Family Residence
Built in 1976
0.34 Acres Lot
$442,700 Zestimate®
$193/sqft
$2,463 Estimated rent
Home value
$442,700
$421,000 - $465,000
$2,463/mo
Zestimate® history
Loading...
Owner options
Explore your selling options
What's special
Discover this newly renovated home nestled in the Hidden Valley Estates neighborhood. This charming Home has undergone a stunning transformation, boasting a fresh, modern interior with an inviting open floorplan. Every inch of this home has been carefully updated, showcasing brand-new finishes and a contemporary aesthetic that seamlessly blends style and functionality.
Abundant natural light bathes the living areas, creating a warm and welcoming atmosphere. The upgraded kitchen features new stainless appliances, sleek countertops, & ample storage. The bathrooms have been tastefully updated with modern fixtures & finishes, adding a touch of luxury to your daily routine. Large bedrooms and downstairs Primary is a must see!!
The exterior has received a fresh makeover with brand-new siding, new deck, new driveway, all enhancing curb appeal & providing true functionality.
Home also boasts an attached 2 car garage and new windows, HVAC/Water Heater installed in 2023
Nestled in a peaceful corner of Chester, this home offers a serene retreat with easy access to a range of amenities, including shopping, dining, parks, and more. This is a meticulously designed Home ready for new owners!
Zillow last checked: 8 hours ago
Listing updated: March 13, 2025 at 12:45pm
Listed by:
Bilal Hosn 804-908-3292,
Plentura Realty LLC
Bought with:
Jaime Lucchetti, 0225259181
The Collaborative
Source: CVRMLS,MLS#: 2325985 Originating MLS: Central Virginia Regional MLS
Originating MLS: Central Virginia Regional MLS
Facts & features
Interior
Bedrooms & bathrooms
- Bedrooms: 4
- Bathrooms: 3
- Full bathrooms: 2
- 1/2 bathrooms: 1
Primary bedroom
- Level: First
- Dimensions: 0 x 0
Bedroom 2
- Level: First
- Dimensions: 0 x 0
Bedroom 3
- Level: First
- Dimensions: 0 x 0
Bedroom 4
- Level: Second
- Dimensions: 0 x 0
Dining room
- Level: First
- Dimensions: 0 x 0
Family room
- Level: First
- Dimensions: 0 x 0
Other
- Description: Tub & Shower
- Level: First
Half bath
- Level: First
Kitchen
- Level: First
- Dimensions: 0 x 0
Laundry
- Level: First
- Dimensions: 0 x 0
Living room
- Level: First
- Dimensions: 0 x 0
Heating
- Electric, Heat Pump
Cooling
- Electric, Heat Pump
Appliances
- Included: Dishwasher, Electric Cooking, Electric Water Heater, Disposal, Oven, Refrigerator, Stove, Water Heater
Features
- Bedroom on Main Level, Fireplace, Granite Counters, Bath in Primary Bedroom, Main Level Primary, Pantry, Recessed Lighting, Walk-In Closet(s)
- Has basement: No
- Attic: Access Only,Walk-In
- Number of fireplaces: 1
- Fireplace features: Stone, Wood Burning
Interior area
- Total interior livable area: 2,285 sqft
- Finished area above ground: 2,285
Property
Parking
- Total spaces: 2
- Parking features: Attached, Driveway, Garage, Off Street, Oversized, Paved
- Attached garage spaces: 2
- Has uncovered spaces: Yes
Features
- Levels: Two,One
- Stories: 2
- Patio & porch: Patio, Deck, Porch
- Exterior features: Deck, Porch, Paved Driveway
- Pool features: None
Lot
- Size: 0.34 Acres
Details
- Parcel number: 791647789000000
- Zoning description: R7
Construction
Type & style
- Home type: SingleFamily
- Architectural style: Ranch,Two Story
- Property subtype: Single Family Residence
Materials
- Drywall, Frame, Vinyl Siding, Wood Siding
- Roof: Shingle
Condition
- Resale
- New construction: No
- Year built: 1976
Utilities & green energy
- Sewer: Public Sewer
- Water: Public
Community & neighborhood
Location
- Region: Chester
- Subdivision: Hidden Valley Estates
Other
Other facts
- Ownership: Partnership
- Ownership type: Partnership
Price history
| Date | Event | Price |
|---|---|---|
| 12/11/2023 | Sold | $440,000-1.9%$193/sqft |
Source: | ||
| 11/17/2023 | Pending sale | $448,500$196/sqft |
Source: | ||
| 10/31/2023 | Listed for sale | $448,500+70.9%$196/sqft |
Source: | ||
| 8/3/2023 | Sold | $262,450-2.8%$115/sqft |
Source: | ||
| 7/26/2023 | Pending sale | $269,900$118/sqft |
Source: | ||
Public tax history
| Year | Property taxes | Tax assessment |
|---|---|---|
| 2025 | $3,740 +1.2% | $420,200 +2.4% |
| 2024 | $3,695 +36.4% | $410,500 +37.9% |
| 2023 | $2,708 +10.2% | $297,600 +11.4% |
Find assessor info on the county website
Neighborhood: 23831
Nearby schools
GreatSchools rating
- 3/10C.C. Wells Elementary SchoolGrades: PK-5Distance: 0.1 mi
- 2/10Carver Middle SchoolGrades: 6-8Distance: 2.5 mi
- 4/10Thomas Dale High SchoolGrades: 9-12Distance: 1.7 mi
Schools provided by the listing agent
- Elementary: Wells
- Middle: Carver
- High: Thomas Dale
Source: CVRMLS. This data may not be complete. We recommend contacting the local school district to confirm school assignments for this home.
Get a cash offer in 3 minutes
Find out how much your home could sell for in as little as 3 minutes with a no-obligation cash offer.
Estimated market value
$442,700
Get a cash offer in 3 minutes
Find out how much your home could sell for in as little as 3 minutes with a no-obligation cash offer.
Estimated market value
$442,700


