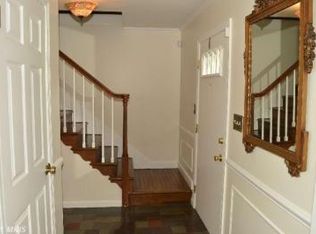Sold for $910,000
$910,000
1311 Corbett Rd, Monkton, MD 21111
4beds
2,928sqft
Single Family Residence
Built in 2023
1.1 Acres Lot
$954,500 Zestimate®
$311/sqft
$4,686 Estimated rent
Home value
$954,500
$907,000 - $1.00M
$4,686/mo
Zestimate® history
Loading...
Owner options
Explore your selling options
What's special
JUST FINISHED & READY FOR IMMEDIATE MOVE IN ! BRAND NEW BUILDER MODEL HOME WITH ALL THE LUXURY UPGRADES YOU HAVE BEEN LOOKING FOR & DESERVE ! New SONOMA Model by Greenspring Homes on 1+ acre homesite backing to trees for privacy ! Open Concept" floorplan with 4125 total sq ft ! Great for everyday living and entertaining ! Main Floor Office, Gourmet kitchen w/island, 42: Cabinets, upgraded counters & SS Appliance Package. Walk-in Pantry. Family Room off kitchen with Gas Fireplace , Spacious Dining Area (casual or formal) & main lvl mudroom with Cubbies. 2nd Floor Owners Suite with spacious BR, walk-in closet, & oversized walk-in 2 headed shower w/seat, dual sink vanity and water closet. Convenient Upper Level Laundry Room plus 3 additional large bedrooms with 2 more full baths. Trex Deck w/Vinyl Rails & Stairs to Yard ! No HOA. ASK ABOUT BUILDER CASH INCENTIVES FOR THE MONTH !
Zillow last checked: 8 hours ago
Listing updated: August 18, 2023 at 11:46am
Listed by:
Kristin Natarajan 410-350-1000,
Long & Foster Real Estate, Inc.,
Listing Team: The Home And Land Team, Co-Listing Agent: Denise R Patrick 410-459-2154,
Long & Foster Real Estate, Inc.
Bought with:
Kristin Natarajan, 574567
Long & Foster Real Estate, Inc.
Denise Patrick, 588536
Long & Foster Real Estate, Inc.
Source: Bright MLS,MLS#: MDBC2069028
Facts & features
Interior
Bedrooms & bathrooms
- Bedrooms: 4
- Bathrooms: 4
- Full bathrooms: 3
- 1/2 bathrooms: 1
- Main level bathrooms: 1
Basement
- Area: 1315
Heating
- Forced Air, Zoned, Propane
Cooling
- Central Air, Ceiling Fan(s), Zoned, Electric
Appliances
- Included: Cooktop, Microwave, Dishwasher, Range Hood, Stainless Steel Appliance(s), Water Heater, Electric Water Heater
- Laundry: Upper Level, Laundry Room, Mud Room
Features
- Dining Area, Family Room Off Kitchen, Open Floorplan, Kitchen - Gourmet, Kitchen Island, Pantry, Walk-In Closet(s), Upgraded Countertops, Recessed Lighting, Primary Bath(s), 9'+ Ceilings, 2 Story Ceilings
- Flooring: Luxury Vinyl, Ceramic Tile
- Doors: Sliding Glass
- Windows: Screens
- Basement: Other
- Number of fireplaces: 1
- Fireplace features: Gas/Propane, Mantel(s)
Interior area
- Total structure area: 4,165
- Total interior livable area: 2,928 sqft
- Finished area above ground: 2,850
- Finished area below ground: 78
Property
Parking
- Total spaces: 8
- Parking features: Garage Faces Side, Storage, Inside Entrance, Driveway, Attached
- Attached garage spaces: 2
- Uncovered spaces: 6
Accessibility
- Accessibility features: None
Features
- Levels: Three
- Stories: 3
- Patio & porch: Porch
- Exterior features: Sidewalks
- Pool features: None
- Has view: Yes
- View description: Trees/Woods
Lot
- Size: 1.10 Acres
- Features: Cleared, Backs to Trees
Details
- Additional structures: Above Grade, Below Grade
- Parcel number: 04082200024523
- Zoning: R
- Special conditions: Standard
Construction
Type & style
- Home type: SingleFamily
- Architectural style: Colonial
- Property subtype: Single Family Residence
Materials
- Vinyl Siding, Stone
- Foundation: Concrete Perimeter
- Roof: Architectural Shingle
Condition
- Excellent
- New construction: Yes
- Year built: 2023
Details
- Builder model: SONOMA MODEL
- Builder name: GREENSPRING HOMES
Utilities & green energy
- Sewer: Perc Approved Septic, On Site Septic
- Water: Well
- Utilities for property: Electricity Available, Cable Available, Propane, Cable, Satellite Internet Service
Community & neighborhood
Location
- Region: Monkton
- Subdivision: Monkton
Other
Other facts
- Listing agreement: Exclusive Right To Sell
- Ownership: Fee Simple
Price history
| Date | Event | Price |
|---|---|---|
| 9/20/2025 | Listing removed | $984,800$336/sqft |
Source: | ||
| 8/19/2025 | Price change | $984,800-0.5%$336/sqft |
Source: | ||
| 8/1/2025 | Price change | $989,800-1%$338/sqft |
Source: | ||
| 6/25/2025 | Listed for sale | $999,900+9.9%$341/sqft |
Source: | ||
| 8/18/2023 | Sold | $910,000+2.3%$311/sqft |
Source: | ||
Public tax history
| Year | Property taxes | Tax assessment |
|---|---|---|
| 2025 | $8,975 +3.2% | $740,500 +3.2% |
| 2024 | $8,695 +3.3% | $717,433 +3.3% |
| 2023 | $8,416 +391.1% | $694,367 +391.1% |
Find assessor info on the county website
Neighborhood: 21111
Nearby schools
GreatSchools rating
- 10/10Sparks Elementary SchoolGrades: K-5Distance: 2.6 mi
- 9/10Hereford Middle SchoolGrades: 6-8Distance: 1.1 mi
- 10/10Hereford High SchoolGrades: 9-12Distance: 2.3 mi
Schools provided by the listing agent
- Elementary: Sparks
- Middle: Hereford
- High: Hereford
- District: Baltimore County Public Schools
Source: Bright MLS. This data may not be complete. We recommend contacting the local school district to confirm school assignments for this home.
Get a cash offer in 3 minutes
Find out how much your home could sell for in as little as 3 minutes with a no-obligation cash offer.
Estimated market value$954,500
Get a cash offer in 3 minutes
Find out how much your home could sell for in as little as 3 minutes with a no-obligation cash offer.
Estimated market value
$954,500
