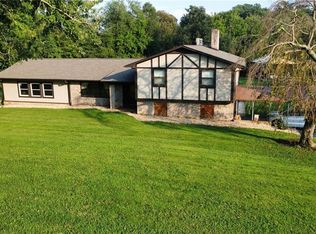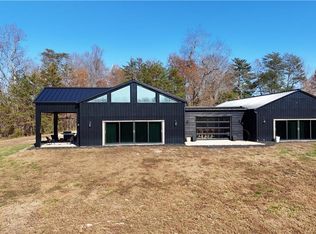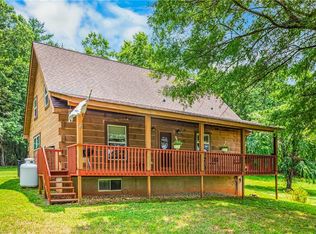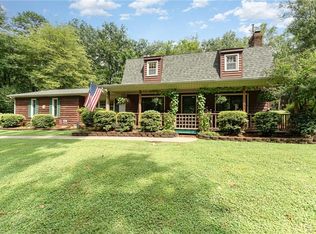The best of country living on over 5 acres, with 3 acres newly fenced and ready for your animals. This gorgeous home offers comfort with two fireplaces and is complemented by a brand-new pergola for outdoor relaxation. A two-story tobacco barn with stalls is perfect for horses or other livestock, and there’s plenty of space for gardening, homesteading, or simply soaking in the peaceful surroundings. Love fishing? Right down the road there is the perfect spot stocked with trout. Bring your animals, plant your garden, and make this stunning property your own private retreat.
Pending
Price cut: $8K (12/2)
$537,000
1311 Flippin Rd, Mount Airy, NC 27030
4beds
3,375sqft
Est.:
Stick/Site Built, Residential, Single Family Residence
Built in 1990
5.2 Acres Lot
$515,200 Zestimate®
$--/sqft
$-- HOA
What's special
Brand-new pergolaTwo fireplacesPeaceful surroundings
- 163 days |
- 641 |
- 25 |
Zillow last checked: 8 hours ago
Listing updated: January 20, 2026 at 09:11pm
Listed by:
Amy Scheid 617-959-1022,
R&B Legacy Group
Source: Triad MLS,MLS#: 1191251 Originating MLS: Winston-Salem
Originating MLS: Winston-Salem
Facts & features
Interior
Bedrooms & bathrooms
- Bedrooms: 4
- Bathrooms: 3
- Full bathrooms: 3
- Main level bathrooms: 2
Primary bedroom
- Level: Main
- Dimensions: 14 x 12.08
Bedroom 2
- Level: Upper
- Dimensions: 13.83 x 10.42
Bedroom 3
- Level: Upper
- Dimensions: 16.83 x 22.08
Bedroom 4
- Level: Upper
- Dimensions: 14 x 12.08
Bonus room
- Level: Upper
- Dimensions: 29 x 15
Entry
- Level: Main
- Dimensions: 18 x 10.33
Great room
- Level: Main
- Dimensions: 31.5 x 19.08
Kitchen
- Level: Main
- Dimensions: 25.08 x 14.83
Living room
- Level: Main
- Dimensions: 20.67 x 21.42
Office
- Level: Main
- Dimensions: 14 x 12.08
Office
- Level: Upper
- Dimensions: 10.33 x 10.33
Heating
- Fireplace(s), Zoned, Propane, Wood
Cooling
- Central Air, Multi Units
Appliances
- Included: Oven, Built-In Range, Built-In Refrigerator, Convection Oven, Dishwasher, Disposal, Gas Cooktop, Range Hood, Gas Water Heater
- Laundry: Dryer Connection, Main Level, Washer Hookup
Features
- Ceiling Fan(s), Dead Bolt(s), Kitchen Island, Pantry, Solid Surface Counter, Vaulted Ceiling(s)
- Flooring: Engineered Hardwood, Tile, Wood
- Basement: Crawl Space
- Number of fireplaces: 2
- Fireplace features: Blower Fan, Gas Log, Dining Room, Great Room
Interior area
- Total structure area: 3,375
- Total interior livable area: 3,375 sqft
- Finished area above ground: 3,375
Video & virtual tour
Property
Parking
- Total spaces: 2
- Parking features: Garage, Driveway, Garage Door Opener, Attached
- Attached garage spaces: 2
- Has uncovered spaces: Yes
Features
- Levels: Two
- Stories: 2
- Patio & porch: Porch
- Exterior features: Lighting, Garden
- Pool features: None
- Fencing: Fenced
Lot
- Size: 5.2 Acres
Details
- Additional structures: Storage
- Parcel number: 5081286140
- Zoning: R-A
- Special conditions: Owner Sale
- Other equipment: Satellite Dish
Construction
Type & style
- Home type: SingleFamily
- Property subtype: Stick/Site Built, Residential, Single Family Residence
Materials
- Brick, Vinyl Siding
Condition
- Year built: 1990
Utilities & green energy
- Sewer: Septic Tank
- Water: Well
Community & HOA
Community
- Security: Security Lights, Security System, Carbon Monoxide Detector(s), Smoke Detector(s)
HOA
- Has HOA: No
Location
- Region: Mount Airy
Financial & listing details
- Tax assessed value: $501,500
- Annual tax amount: $3,585
- Date on market: 8/18/2025
- Cumulative days on market: 159 days
- Listing agreement: Exclusive Right To Sell
- Listing terms: Cash,Conventional,USDA Loan,VA Loan
Estimated market value
$515,200
$489,000 - $541,000
$2,542/mo
Price history
Price history
| Date | Event | Price |
|---|---|---|
| 1/5/2026 | Pending sale | $537,000 |
Source: | ||
| 12/2/2025 | Price change | $537,000-1.5% |
Source: | ||
| 11/10/2025 | Price change | $545,000-0.7% |
Source: | ||
| 10/15/2025 | Price change | $549,000-2.7% |
Source: | ||
| 8/18/2025 | Listed for sale | $564,000-11.2% |
Source: | ||
Public tax history
Public tax history
| Year | Property taxes | Tax assessment |
|---|---|---|
| 2024 | $619 +9.5% | $76,400 |
| 2023 | $565 | $76,400 |
| 2022 | $565 | $76,400 |
Find assessor info on the county website
BuyAbility℠ payment
Est. payment
$3,030/mo
Principal & interest
$2565
Property taxes
$277
Home insurance
$188
Climate risks
Neighborhood: 27030
Nearby schools
GreatSchools rating
- 5/10Nancy Reynolds ElementaryGrades: K-5Distance: 8.1 mi
- 8/10Piney Grove MiddleGrades: 6-8Distance: 10.8 mi
- 2/10North Stokes HighGrades: 9-12Distance: 9.3 mi
- Loading





