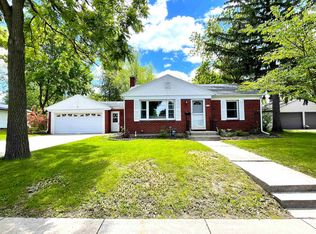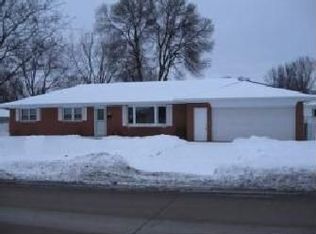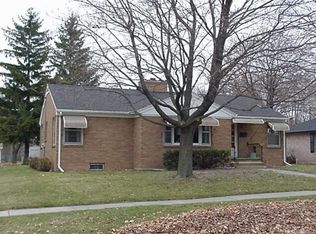Sold
$310,000
1311 George St, De Pere, WI 54115
3beds
2,218sqft
Single Family Residence
Built in 1960
0.29 Acres Lot
$354,100 Zestimate®
$140/sqft
$1,918 Estimated rent
Home value
$354,100
$329,000 - $379,000
$1,918/mo
Zestimate® history
Loading...
Owner options
Explore your selling options
What's special
This oversized, all-brick ranch has over 2200 sqft, 3 bedrooms and 2 baths! Desirable location. Walking distance to downtown E. De Pere, Fox River trail, parks, and schools. This home is the perfect blend of character details and many recent updates includ new roof w/ warranty (2018), furnace/ac (2017), water htr (2018), windows, and sump pump/supply discharge (2023). Home boasts numerous living spaces for everyone to enjoy; living room with a cozy gas fireplace, kitchen with an eat-in area, 3-season room, spacious finished lower level w/potential for add bedrooms, and LL workshop. Low-maintenance yard with patio and extra cement pad for shed. This home has been lovingly taken care of by only two owners and now it's ready for the next one. Sellers will review any offers on 4/14/24 at 5 pm.
Zillow last checked: 8 hours ago
Listing updated: May 25, 2024 at 03:20am
Listed by:
Kristi Mangan CELL:920-370-2821,
Keller Williams Green Bay
Bought with:
Maureen Horst
NextHome Select Realty
Source: RANW,MLS#: 50289590
Facts & features
Interior
Bedrooms & bathrooms
- Bedrooms: 3
- Bathrooms: 2
- Full bathrooms: 2
Bedroom 1
- Level: Main
- Dimensions: 11x12
Bedroom 2
- Level: Main
- Dimensions: 10x13
Bedroom 3
- Level: Main
- Dimensions: 10x9
Other
- Level: Main
- Dimensions: 9x11
Dining room
- Level: Main
- Dimensions: 10x11
Family room
- Level: Lower
- Dimensions: 40x11
Kitchen
- Level: Main
- Dimensions: 11x12
Living room
- Level: Main
- Dimensions: 17x11
Other
- Description: Rec Room
- Level: Lower
- Dimensions: 13x13
Other
- Description: 3 Season Rm
- Level: Main
- Dimensions: 14x14
Other
- Description: Other
- Level: Lower
- Dimensions: 11x13
Heating
- Forced Air
Cooling
- Forced Air, Central Air
Appliances
- Included: Dishwasher, Disposal, Range, Refrigerator, Water Softener Owned
Features
- Basement: Finished,Full,Sump Pump,Partial Fin. Contiguous
- Number of fireplaces: 1
- Fireplace features: One, Gas
Interior area
- Total interior livable area: 2,218 sqft
- Finished area above ground: 1,609
- Finished area below ground: 609
Property
Parking
- Total spaces: 2
- Parking features: Attached, Garage Door Opener
- Attached garage spaces: 2
Accessibility
- Accessibility features: 1st Floor Bedroom, 1st Floor Full Bath, Laundry 1st Floor
Features
- Patio & porch: Patio
Lot
- Size: 0.29 Acres
- Features: Near Bus Line, Sidewalk
Details
- Parcel number: ED143573
- Zoning: Residential
- Special conditions: Arms Length
Construction
Type & style
- Home type: SingleFamily
- Architectural style: Ranch
- Property subtype: Single Family Residence
Materials
- Brick
- Foundation: Poured Concrete
Condition
- New construction: No
- Year built: 1960
Utilities & green energy
- Sewer: Public Sewer
- Water: Public
Community & neighborhood
Location
- Region: De Pere
Price history
| Date | Event | Price |
|---|---|---|
| 5/23/2024 | Sold | $310,000$140/sqft |
Source: RANW #50289590 Report a problem | ||
| 5/20/2024 | Pending sale | $310,000$140/sqft |
Source: RANW #50289590 Report a problem | ||
| 4/15/2024 | Contingent | $310,000$140/sqft |
Source: | ||
| 4/12/2024 | Listed for sale | $310,000$140/sqft |
Source: RANW #50289590 Report a problem | ||
Public tax history
| Year | Property taxes | Tax assessment |
|---|---|---|
| 2024 | $4,810 +7.4% | $305,400 +3.6% |
| 2023 | $4,480 +11.7% | $294,800 +15.8% |
| 2022 | $4,012 +6% | $254,500 +13.2% |
Find assessor info on the county website
Neighborhood: 54115
Nearby schools
GreatSchools rating
- 7/10Dickinson Elementary SchoolGrades: PK-4Distance: 0.4 mi
- 9/10De Pere Middle SchoolGrades: 7-8Distance: 1 mi
- 9/10De Pere High SchoolGrades: 9-12Distance: 0.7 mi
Get pre-qualified for a loan
At Zillow Home Loans, we can pre-qualify you in as little as 5 minutes with no impact to your credit score.An equal housing lender. NMLS #10287.


