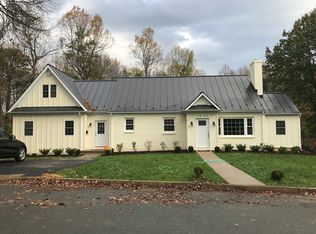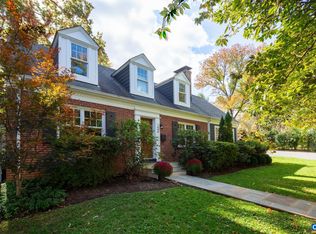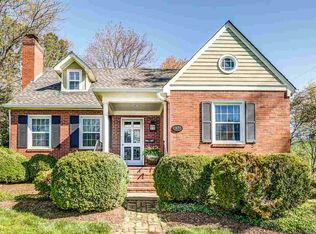Conveniently located city home in the Venable Elementary district with architecturally designed addition on a lovely private .62 acre level lot abutting the wooded green space of Greenleaf park. A rare find with a 2 car garage and basement. Unfinished conditioned basement in lower level of garage has lots of potential. Sunny with skylights and many windows. Lots of closets. Updated kitchen with stainless appliances and generous storage . Utility/laundry room located right off the kitchen. In addition to a stunning studio/bonus room with vaulted ceiling reached by a circular staircase, this gracious home with 4 bedrooms/3.5 bath has a detached 2 car garage with nearly 600 sq' conditioned, unfinished space below that could be an apartment/office/studio. It also has RI plumbing for a bath. French doors from the family room and sunroom open onto a curved Ipe deck overlooking the expansive, fully fenced yard and wooded park. Notice the ground level patio with outdoor fireplace - ideal for entertaining.
This property is off market, which means it's not currently listed for sale or rent on Zillow. This may be different from what's available on other websites or public sources.



