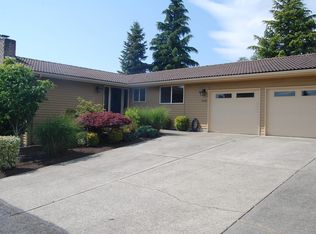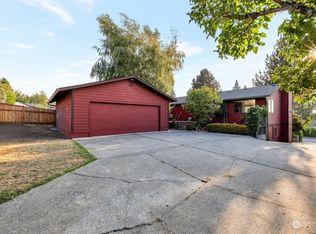Beautiful Home for Rent Section 8 Welcome - Move in 1 September 2025. We're happy to welcome Section 8 tenants to our cozy home in the heart of Renton. The house offers a comfortable space to settle into, with the convenience of having so much nearby. What's Around the Neighborhood: The Landing is just down the road, with restaurants, shops, and a movie theater for an easy night out. Grocery stores like Safeway and Fred Meyer are close by for everyday needs. Gene Coulon Memorial Beach Park and Lake Washington are only a short drive away great for walks, picnics, and enjoying the water. Schools and Renton Technical College are within reach. Quick access to I-405 and Hwy 167 makes commuting simple, whether you're heading north to Seattle or south to Kent. Lease Term: Minimum 12 months Security Deposit: 1 month's rent Utilities: Tenant pays all utilities, including water and garbage
This property is off market, which means it's not currently listed for sale or rent on Zillow. This may be different from what's available on other websites or public sources.

