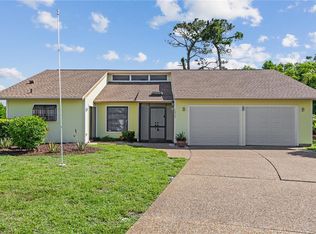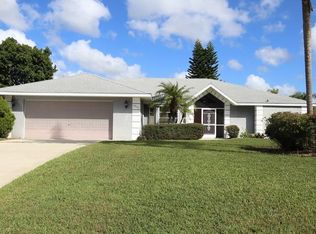Sold for $420,000 on 06/26/25
$420,000
1311 Pine Needle Rd, Venice, FL 34285
3beds
1,854sqft
Single Family Residence
Built in 1978
9,561 Square Feet Lot
$400,100 Zestimate®
$227/sqft
$2,623 Estimated rent
Home value
$400,100
$364,000 - $440,000
$2,623/mo
Zestimate® history
Loading...
Owner options
Explore your selling options
What's special
UNDER CONTRACT...TAKING BACK-UP OFFERS! PRICED WAY BELOW MARKET VALUE! MOTIVATED SELLER! This meticulously-maintained single family home is BETTER than New..."MOVE-IN READY" and located in the Desirable community of "PINEBROOK SOUTH" in the heart of Venice, FL! Just minutes to the beach, shopping, and restaurants on and off the island of Venice! This beautifully, updated 3 bedroom, 2 bath home with a two car attached-oversized garage offers 1,853sq ft. of "SPACIOUS" and "OPEN" living space! A true cook's kitchen with granite countertops, stainless steel appliances, abundant cabinet storage, tile back splash, and large center island for entertaining! You will love the primary suite which features a walk-in closet and an en-suite bathroom including dual-sinks, private water closet, and walk-in tile shower. ROOF 2023, IMPACT WINDOWS, Tile and Laminate floors throughout, remodeled in 2017, work-bench with electric in garage, and many more feature throughout the home. Step outside to your screened in lanai and backyard oasis with a lounge and firepit area. Sit back, relax, and enjoy the peace & tranquility while enjoying the Florida sunshine!(back exposure SE and front exposure NW) LOW ANNUAL HOA! Pinebrook South offers amenities that include: a clubhouse, community pool, shuffleboard, and a boat launch area for fishing or kayaking in Curry Creek, which leads to Dona Bay and the Gulf of Mexico! OWN A PIECE OF PARADISE IN VENICE, FL! Check out the 3D Virtual Tour #1
Zillow last checked: 8 hours ago
Listing updated: June 26, 2025 at 04:33pm
Listing Provided by:
Kristy Heitl 941-539-2458,
EXIT KING REALTY 941-497-6060
Bought with:
Pamela Hoidge, 3383242
EXP REALTY LLC
Source: Stellar MLS,MLS#: N6138066 Originating MLS: Venice
Originating MLS: Venice

Facts & features
Interior
Bedrooms & bathrooms
- Bedrooms: 3
- Bathrooms: 2
- Full bathrooms: 2
Primary bedroom
- Features: Breakfast Bar, Ceiling Fan(s), En Suite Bathroom, Walk-In Closet(s)
- Level: First
- Area: 242.52 Square Feet
- Dimensions: 12.9x18.8
Bedroom 2
- Features: Ceiling Fan(s), Walk-In Closet(s)
- Level: First
- Area: 228.96 Square Feet
- Dimensions: 15.9x14.4
Bedroom 3
- Features: Ceiling Fan(s), Built-in Closet
- Level: First
- Area: 169.65 Square Feet
- Dimensions: 14.5x11.7
Dinette
- Level: First
- Area: 125.44 Square Feet
- Dimensions: 12.8x9.8
Family room
- Features: Ceiling Fan(s)
- Level: First
- Area: 405.72 Square Feet
- Dimensions: 25.2x16.1
Great room
- Features: Ceiling Fan(s)
- Level: First
- Area: 224.99 Square Feet
- Dimensions: 15.1x14.9
Kitchen
- Features: Breakfast Bar, Pantry, Granite Counters, Kitchen Island
- Level: First
- Area: 272.13 Square Feet
- Dimensions: 14.1x19.3
Heating
- Central, Electric
Cooling
- Central Air
Appliances
- Included: Dishwasher, Dryer, Electric Water Heater, Microwave, Range, Refrigerator, Washer
- Laundry: Inside, Laundry Room
Features
- Ceiling Fan(s), Eating Space In Kitchen, High Ceilings, Open Floorplan, Split Bedroom, Stone Counters, Thermostat, Walk-In Closet(s)
- Flooring: Ceramic Tile, Laminate
- Windows: Blinds, Insulated Windows, Shutters
- Has fireplace: Yes
- Fireplace features: Electric
Interior area
- Total structure area: 2,540
- Total interior livable area: 1,854 sqft
Property
Parking
- Total spaces: 2
- Parking features: Driveway, Garage Door Opener, Oversized
- Attached garage spaces: 2
- Has uncovered spaces: Yes
- Details: Garage Dimensions: 20x21
Features
- Levels: One
- Stories: 1
- Patio & porch: Patio, Screened
- Exterior features: Lighting, Rain Gutters
Lot
- Size: 9,561 sqft
- Features: Cul-De-Sac, City Lot, Landscaped, Near Golf Course, Near Public Transit, Oversized Lot
- Residential vegetation: Mature Landscaping, Trees/Landscaped
Details
- Parcel number: 0404100023
- Zoning: PUD
- Special conditions: None
Construction
Type & style
- Home type: SingleFamily
- Property subtype: Single Family Residence
Materials
- Block, Stucco
- Foundation: Slab
- Roof: Shingle
Condition
- New construction: No
- Year built: 1978
Utilities & green energy
- Sewer: Public Sewer
- Water: Public
- Utilities for property: Cable Connected, Electricity Connected, Public, Sewer Connected, Street Lights, Water Connected
Community & neighborhood
Security
- Security features: Smoke Detector(s)
Community
- Community features: Clubhouse, Deed Restrictions, Fitness Center, Park, Playground, Pool
Location
- Region: Venice
- Subdivision: PINEBROOK SOUTH
HOA & financial
HOA
- Has HOA: Yes
- HOA fee: $42 monthly
- Association name: Patti Presano
- Association phone: 941-444-7090
Other fees
- Pet fee: $0 monthly
Other financial information
- Total actual rent: 0
Other
Other facts
- Listing terms: Cash,Conventional,FHA,VA Loan
- Ownership: Fee Simple
- Road surface type: Paved, Asphalt
Price history
| Date | Event | Price |
|---|---|---|
| 6/26/2025 | Sold | $420,000$227/sqft |
Source: | ||
| 5/27/2025 | Pending sale | $420,000$227/sqft |
Source: | ||
| 5/2/2025 | Price change | $420,000-8.4%$227/sqft |
Source: | ||
| 4/25/2025 | Price change | $458,500-8%$247/sqft |
Source: | ||
| 4/11/2025 | Price change | $498,500-5.9%$269/sqft |
Source: | ||
Public tax history
| Year | Property taxes | Tax assessment |
|---|---|---|
| 2025 | -- | $246,502 +2.9% |
| 2024 | $3,007 +2.6% | $239,555 +3% |
| 2023 | $2,932 -0.4% | $232,578 +3% |
Find assessor info on the county website
Neighborhood: Pinebrook
Nearby schools
GreatSchools rating
- 5/10Garden Elementary SchoolGrades: PK-5Distance: 2.8 mi
- 6/10Venice Middle SchoolGrades: 6-8Distance: 5 mi
- 6/10Venice Senior High SchoolGrades: 9-12Distance: 1.5 mi
Schools provided by the listing agent
- Elementary: Garden Elementary
- Middle: Venice Area Middle
- High: Venice Senior High
Source: Stellar MLS. This data may not be complete. We recommend contacting the local school district to confirm school assignments for this home.
Get a cash offer in 3 minutes
Find out how much your home could sell for in as little as 3 minutes with a no-obligation cash offer.
Estimated market value
$400,100
Get a cash offer in 3 minutes
Find out how much your home could sell for in as little as 3 minutes with a no-obligation cash offer.
Estimated market value
$400,100

