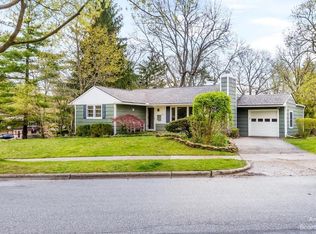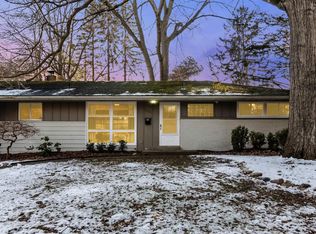Sold
$725,000
1311 Red Oak Rd, Ann Arbor, MI 48103
3beds
1,425sqft
Single Family Residence
Built in 1953
0.31 Acres Lot
$745,700 Zestimate®
$509/sqft
$3,212 Estimated rent
Home value
$745,700
$708,000 - $783,000
$3,212/mo
Zestimate® history
Loading...
Owner options
Explore your selling options
What's special
Located in desirable Upper Waterhill this pristine & charming 3 bedroom, 2.5 bath brick ranch has been impeccably maintained & updated. A gardener's dream, you are surrounded by gorgeous perennial gardens, mature spruce, white pines & hardwood trees creating a peaceful & private setting yet so close to all energetic A2 has to offer. You are welcomed by the warm hardwood floors & coved ceilings as you enter the inviting living room highlighted by the bay window & cozy fireplace (rebuilt in 2023) that opens to the sunny & spacious dining area. Wait until you see the brand new kitchen boasting quartz counter tops, new appliances & tile backsplash! The hardwood continues down the hall to 3 good-sized bedrooms including primary suite w/private tiled bath. Full partially finished bsmt w/egress w window offers tons of space for exercise, play & storage. The delightful enclosed 3-season porch is perfect for summer evenings & leads to custom designed brick paver patio, brick walkways & incredible backyard! 2.5 car attached garage w/epoxy floor. Other updates include washer/dryer(2022), Lennox PureAir purification system (2023), roof(2015), HVAC(2016), radon system(2018), Orangeburg replaced 2008., Primary Bath, Rec Room: Space
Zillow last checked: 9 hours ago
Listing updated: January 08, 2024 at 09:19am
Listed by:
Scott Guyor 734-904-1900,
The Charles Reinhart Company
Source: MichRIC,MLS#: 23129554
Facts & features
Interior
Bedrooms & bathrooms
- Bedrooms: 3
- Bathrooms: 3
- Full bathrooms: 2
- 1/2 bathrooms: 1
- Main level bedrooms: 3
Primary bedroom
- Level: Main
Bedroom 2
- Level: Main
Bedroom 3
- Level: Main
Dining room
- Level: Main
Kitchen
- Level: Main
Laundry
- Level: Basement
Living room
- Level: Main
Recreation
- Description: Space
Heating
- Forced Air
Cooling
- Central Air
Appliances
- Included: Dishwasher, Dryer, Microwave, Oven, Range, Refrigerator, Washer
- Laundry: Lower Level
Features
- Flooring: Ceramic Tile, Tile, Vinyl, Wood
- Windows: Window Treatments
- Basement: Full
- Number of fireplaces: 1
- Fireplace features: Gas Log
Interior area
- Total structure area: 1,425
- Total interior livable area: 1,425 sqft
- Finished area below ground: 0
Property
Parking
- Parking features: Attached, Garage Door Opener
- Has garage: Yes
Features
- Stories: 1
Lot
- Size: 0.31 Acres
- Dimensions: 90 x 150
- Features: Sidewalk
Details
- Parcel number: 090919406041
- Zoning description: R1B
Construction
Type & style
- Home type: SingleFamily
- Architectural style: Ranch
- Property subtype: Single Family Residence
Materials
- Brick, Vinyl Siding
Condition
- New construction: No
- Year built: 1953
Utilities & green energy
- Sewer: Public Sewer, Storm Sewer
- Water: Public
- Utilities for property: Natural Gas Connected, Cable Connected
Community & neighborhood
Location
- Region: Ann Arbor
- Subdivision: Robin Hillsof Vesper Heights
Other
Other facts
- Listing terms: Cash,FHA,VA Loan,Conventional
Price history
| Date | Event | Price |
|---|---|---|
| 7/13/2023 | Listing removed | -- |
Source: Reinhart Realtors Report a problem | ||
| 7/12/2023 | Pending sale | $610,000-15.9%$428/sqft |
Source: | ||
| 7/11/2023 | Sold | $725,000+18.9%$509/sqft |
Source: | ||
| 6/25/2023 | Contingent | $610,000$428/sqft |
Source: | ||
| 6/23/2023 | Listed for sale | $610,000+3.5%$428/sqft |
Source: | ||
Public tax history
| Year | Property taxes | Tax assessment |
|---|---|---|
| 2025 | $12,117 | $264,300 +16.8% |
| 2024 | -- | $226,200 +5.7% |
| 2023 | -- | $214,000 -3.2% |
Find assessor info on the county website
Neighborhood: Sunset
Nearby schools
GreatSchools rating
- 8/10Wines Elementary SchoolGrades: PK-5Distance: 0.6 mi
- 8/10Forsythe Middle SchoolGrades: 6-8Distance: 0.3 mi
- 10/10Skyline High SchoolGrades: 9-12Distance: 1 mi
Schools provided by the listing agent
- Elementary: Wines Elementary School
- Middle: Forsythe Middle School
- High: Skyline High School
Source: MichRIC. This data may not be complete. We recommend contacting the local school district to confirm school assignments for this home.
Get a cash offer in 3 minutes
Find out how much your home could sell for in as little as 3 minutes with a no-obligation cash offer.
Estimated market value
$745,700
Get a cash offer in 3 minutes
Find out how much your home could sell for in as little as 3 minutes with a no-obligation cash offer.
Estimated market value
$745,700

