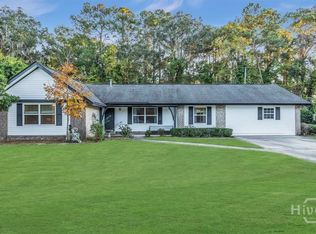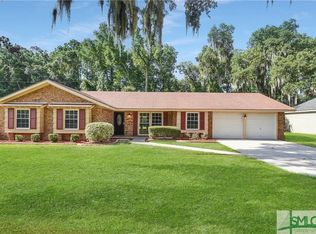Sold for $410,000
$410,000
13110 Spanish Moss Road, Savannah, GA 31419
3beds
1,867sqft
Single Family Residence
Built in 1965
0.29 Acres Lot
$412,400 Zestimate®
$220/sqft
$2,227 Estimated rent
Home value
$412,400
$388,000 - $441,000
$2,227/mo
Zestimate® history
Loading...
Owner options
Explore your selling options
What's special
Professionally renovated full-brick ranch featuring a 2/3-year-old roof, newer stainless steel appliances, newer HVAC with a brand-new condenser, and updated vinyl-clad windows. The spacious interior includes a large great room, a separate dining room, and all-new luxury vinyl plank flooring throughout—no carpet anywhere. The kitchen and bathrooms boast brand-new cabinetry and countertops, while all plumbing and LED light fixtures have been updated. Additional upgrades include new doors, hinges, knobs, smooth ceilings, and an entirely new trim package with real wood, custom-designed closet shelving.
Outside, you’ll find front-yard irrigation, a fenced backyard, and a unique rear-lane connection to Coffee Bluff. The well-thought-out floor plan includes three full-size bedrooms, two full bathrooms, a breakfast room, a dedicated office, and a flexible space off the garage that can serve as a drop zone or scullery—tailored to your lifestyle.
Ideally located just minutes from major expressways, offering quick access to downtown Savannah, Tybee Island, Hilton Head, and the beaches of Jekyll and St. Simons. Everyday conveniences are right around the corner—just five minutes from Lowe’s, Home Depot, Chick-fil-A, Walmart, Aldi, multiple grocery stores, shopping malls, and more. Connected to public water and sewer, with no flood insurance required.
This one truly needs to be seen to be appreciated!
** This listing is also available for a virtual showing**
Zillow last checked: 8 hours ago
Listing updated: November 10, 2025 at 12:17pm
Listed by:
Melanie D. Kramer 912-658-1390,
Keller Williams Coastal Area P
Bought with:
Emily H. Pigman, 204778
Keller Williams Coastal Area P
Pia Lynn, 407265
Keller Williams Coastal Area P
Source: Hive MLS,MLS#: SA335408 Originating MLS: Savannah Multi-List Corporation
Originating MLS: Savannah Multi-List Corporation
Facts & features
Interior
Bedrooms & bathrooms
- Bedrooms: 3
- Bathrooms: 2
- Full bathrooms: 2
- Main level bathrooms: 2
- Main level bedrooms: 3
Primary bedroom
- Features: Walk-In Closet(s)
- Level: Main
- Dimensions: 0 x 0
Bedroom 2
- Level: Main
- Dimensions: 0 x 0
Bedroom 3
- Level: Main
- Dimensions: 0 x 0
Primary bathroom
- Level: Main
- Dimensions: 0 x 0
Bathroom 2
- Level: Main
- Dimensions: 0 x 0
Breakfast room nook
- Level: Main
- Dimensions: 0 x 0
Dining room
- Level: Main
- Dimensions: 0 x 0
Kitchen
- Level: Main
- Dimensions: 0 x 0
Laundry
- Level: Main
- Dimensions: 0 x 0
Living room
- Features: Fireplace
- Level: Main
- Dimensions: 0 x 0
Office
- Level: Main
- Dimensions: 0 x 0
Other
- Level: Main
- Dimensions: 0 x 0
Heating
- Natural Gas, Heat Pump
Cooling
- Central Air, Gas
Appliances
- Included: Some Electric Appliances, Dishwasher, Gas Water Heater, Microwave, Oven, Range, Refrigerator
- Laundry: Laundry Room
Features
- Breakfast Area, Ceiling Fan(s), Entrance Foyer, Main Level Primary, Other, Pantry, Pull Down Attic Stairs, See Remarks, Vanity, Vaulted Ceiling(s), Fireplace, Programmable Thermostat
- Windows: Double Pane Windows
- Basement: None
- Attic: Pull Down Stairs
- Number of fireplaces: 1
- Fireplace features: Gas, Great Room, Gas Log
- Common walls with other units/homes: No Common Walls
Interior area
- Total interior livable area: 1,867 sqft
- Finished area above ground: 1,867
Property
Parking
- Total spaces: 2
- Parking features: Attached
- Garage spaces: 2
Features
- Levels: One
- Stories: 1
- Patio & porch: Patio
- Fencing: Chain Link,Yard Fenced
- Has view: Yes
- View description: Trees/Woods
Lot
- Size: 0.29 Acres
- Features: Alley, City Lot, Garden, Sprinkler System
Details
- Parcel number: 2076206016
- Zoning: R1
- Zoning description: Single Family
- Special conditions: Standard
Construction
Type & style
- Home type: SingleFamily
- Architectural style: Ranch
- Property subtype: Single Family Residence
Materials
- Brick
- Foundation: Slab
- Roof: Asphalt,Ridge Vents
Condition
- New construction: No
- Year built: 1965
Utilities & green energy
- Sewer: Public Sewer
- Water: Public
- Utilities for property: Cable Available, Underground Utilities
Green energy
- Energy efficient items: Windows
Community & neighborhood
Location
- Region: Savannah
- Subdivision: Windsor Forest - Colonial Oaks
HOA & financial
HOA
- Has HOA: No
Other
Other facts
- Listing agreement: Exclusive Right To Sell
- Listing terms: ARM,Cash,Conventional,1031 Exchange,FHA,VA Loan
- Road surface type: Asphalt
Price history
| Date | Event | Price |
|---|---|---|
| 8/22/2025 | Sold | $410,000$220/sqft |
Source: | ||
| 8/1/2025 | Price change | $410,000+2.5%$220/sqft |
Source: | ||
| 7/31/2025 | Listed for sale | $400,000+60%$214/sqft |
Source: | ||
| 4/8/2025 | Sold | $250,000$134/sqft |
Source: Public Record Report a problem | ||
Public tax history
| Year | Property taxes | Tax assessment |
|---|---|---|
| 2025 | $4,265 +147% | $148,160 +0.2% |
| 2024 | $1,727 +48% | $147,800 +27.6% |
| 2023 | $1,167 -27.5% | $115,840 +31.6% |
Find assessor info on the county website
Neighborhood: Windsor Forest
Nearby schools
GreatSchools rating
- 4/10Windsor Forest Elementary SchoolGrades: PK-5Distance: 1.3 mi
- 3/10Southwest Middle SchoolGrades: 6-8Distance: 7.4 mi
- 3/10Windsor Forest High SchoolGrades: PK,9-12Distance: 1.4 mi
Schools provided by the listing agent
- Elementary: Windsor
- Middle: Southwest
- High: Windsor
Source: Hive MLS. This data may not be complete. We recommend contacting the local school district to confirm school assignments for this home.
Get pre-qualified for a loan
At Zillow Home Loans, we can pre-qualify you in as little as 5 minutes with no impact to your credit score.An equal housing lender. NMLS #10287.
Sell with ease on Zillow
Get a Zillow Showcase℠ listing at no additional cost and you could sell for —faster.
$412,400
2% more+$8,248
With Zillow Showcase(estimated)$420,648

