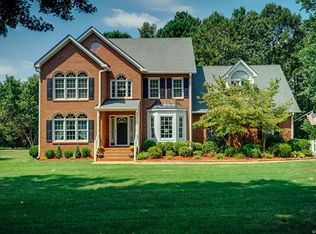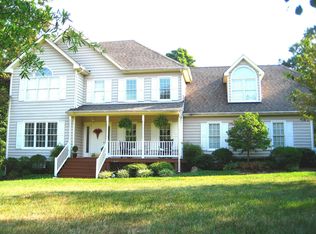Sold for $465,000
$465,000
13111 Carters Way Rd, Chesterfield, VA 23838
4beds
2,413sqft
Single Family Residence
Built in 1996
1.14 Acres Lot
$488,800 Zestimate®
$193/sqft
$3,002 Estimated rent
Home value
$488,800
$464,000 - $513,000
$3,002/mo
Zestimate® history
Loading...
Owner options
Explore your selling options
What's special
Discover the perfect blend of tranquility and convenience in this spacious home, nestled on an expansive over-acre lot in the Carters Mill Neighborhood. Boasting 4 generously sized bedrooms and 2.5 baths, this residence offers a well-designed floorplan for comfortable living. Entertain in style in the formal living and dining rooms, enhanced with crown molding, chair rail molding, and updated flooring.
The family room is a cozy haven with a gas fireplace for movie nights, and a back deck entrance for seamless indoor-outdoor living. The kitchen, featuring new appliances, a bay window, a pantry, and a breakfast area, is a chef's delight. The private primary bedroom is a retreat with newer carpet, 2 walk-in closets, and an ensuite boasting a double vanity, sunken tub, and stand-up shower. A large walkup attic ensures convenient storage. Situated in the desirable Carters Mill Neighborhood, known for established homes and spacious lots with mature landscaping, this home offers the best of both worlds – quiet living and proximity to shopping and amenities. Pocahontas State Park is just a few miles away for weekend enjoyment.
Zillow last checked: 8 hours ago
Listing updated: March 13, 2025 at 12:49pm
Listed by:
Greer Jones info@srmfre.com,
Shaheen Ruth Martin & Fonville
Bought with:
Christina Goodpaster, 0225251524
Providence Hill Real Estate
Source: CVRMLS,MLS#: 2328801 Originating MLS: Central Virginia Regional MLS
Originating MLS: Central Virginia Regional MLS
Facts & features
Interior
Bedrooms & bathrooms
- Bedrooms: 4
- Bathrooms: 3
- Full bathrooms: 2
- 1/2 bathrooms: 1
Primary bedroom
- Description: Ensuite, 2 Walk-ins, Newer Carpet
- Level: Second
- Dimensions: 0 x 0
Bedroom 2
- Description: Newer Carpet, Walk-up Attic Access
- Level: Second
- Dimensions: 0 x 0
Bedroom 3
- Description: Spacious, newer carpet
- Level: Second
- Dimensions: 0 x 0
Bedroom 4
- Description: Double Closets, Spacious
- Level: Second
- Dimensions: 0 x 0
Dining room
- Description: LPV, Crown Molding, Chair Rail Molding
- Level: First
- Dimensions: 0 x 0
Family room
- Description: Gas Fireplace, LPV Flooring
- Level: First
- Dimensions: 0 x 0
Foyer
- Description: Hardwood
- Level: First
- Dimensions: 0 x 0
Other
- Description: Tub & Shower
- Level: Second
Half bath
- Level: First
Kitchen
- Description: New Appliances, LPV flooring, Eating area
- Level: First
- Dimensions: 0 x 0
Laundry
- Description: Spacious
- Level: Second
- Dimensions: 0 x 0
Living room
- Description: Formal, Crown Molding, LPV Flooring
- Level: First
- Dimensions: 0 x 0
Heating
- Electric, Heat Pump, Propane, Zoned
Cooling
- Central Air, Zoned
Appliances
- Included: Dishwasher, Electric Water Heater, Disposal, Microwave, Propane Water Heater, Range, Refrigerator
- Laundry: Dryer Hookup
Features
- Separate/Formal Dining Room, Double Vanity, Eat-in Kitchen, Fireplace, Bath in Primary Bedroom, Walk-In Closet(s)
- Flooring: Partially Carpeted, Vinyl, Wood
- Basement: Crawl Space
- Attic: Walk-In
- Number of fireplaces: 1
- Fireplace features: Gas
Interior area
- Total interior livable area: 2,413 sqft
- Finished area above ground: 2,413
Property
Parking
- Total spaces: 2.5
- Parking features: Attached, Direct Access, Garage, Oversized, Two Spaces, Storage
- Attached garage spaces: 2.5
Features
- Levels: Two
- Stories: 2
- Patio & porch: Front Porch, Deck, Porch
- Exterior features: Deck, Porch, Storage, Shed
- Pool features: None
- Fencing: None
Lot
- Size: 1.14 Acres
Details
- Parcel number: 732650199300000
- Zoning description: R25
Construction
Type & style
- Home type: SingleFamily
- Architectural style: Transitional
- Property subtype: Single Family Residence
Materials
- Brick, Drywall, Frame, Vinyl Siding
- Roof: Composition
Condition
- Resale
- New construction: No
- Year built: 1996
Utilities & green energy
- Sewer: Septic Tank
- Water: Public
Community & neighborhood
Location
- Region: Chesterfield
- Subdivision: Carters Mill
Other
Other facts
- Ownership: Individuals
- Ownership type: Sole Proprietor
Price history
| Date | Event | Price |
|---|---|---|
| 2/23/2024 | Sold | $465,000+1.1%$193/sqft |
Source: | ||
| 1/24/2024 | Pending sale | $460,000$191/sqft |
Source: | ||
| 1/22/2024 | Price change | $460,000-5.2%$191/sqft |
Source: | ||
| 1/8/2024 | Price change | $485,000-3%$201/sqft |
Source: | ||
| 12/7/2023 | Listed for sale | $500,000+77.4%$207/sqft |
Source: | ||
Public tax history
| Year | Property taxes | Tax assessment |
|---|---|---|
| 2025 | $3,548 +0.7% | $398,700 +1.9% |
| 2024 | $3,523 +5.9% | $391,400 +7.1% |
| 2023 | $3,326 +4.5% | $365,500 +5.6% |
Find assessor info on the county website
Neighborhood: 23838
Nearby schools
GreatSchools rating
- 6/10Grange Hall Elementary SchoolGrades: PK-5Distance: 7.4 mi
- 4/10Bailey Bridge Middle SchoolGrades: 6-8Distance: 4.5 mi
- 4/10Manchester High SchoolGrades: 9-12Distance: 4.3 mi
Schools provided by the listing agent
- Elementary: Grange Hall
- Middle: Bailey Bridge
- High: Manchester
Source: CVRMLS. This data may not be complete. We recommend contacting the local school district to confirm school assignments for this home.
Get a cash offer in 3 minutes
Find out how much your home could sell for in as little as 3 minutes with a no-obligation cash offer.
Estimated market value
$488,800

