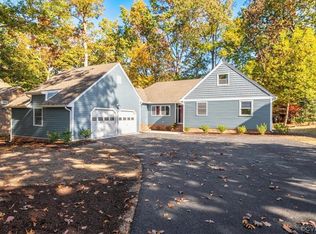Sold for $429,000
$429,000
13113 Bluemont Rd, Chester, VA 23831
4beds
2,856sqft
Single Family Residence
Built in 1980
0.38 Acres Lot
$450,400 Zestimate®
$150/sqft
$2,579 Estimated rent
Home value
$450,400
$428,000 - $473,000
$2,579/mo
Zestimate® history
Loading...
Owner options
Explore your selling options
What's special
Meticulously maintained 4 bedroom, 2 bath home in the wonderful Hidden Valley Estates community. Need a bedroom and full bath on the first level? Here it is. The primary level also includes a formal dining and living room with hardwood flooring, fireplace and crown/chair rail moldings. The cozy family room includes a brick hearth fireplace, built-ins and crown/chair rail moldings. The beautiful kitchen has been updated with gorgeous level 3 granite, tile backsplash, island and stainless steel appliances. Enjoy a quiet morning coffee or evening entertaining in the spacious and bright sunroom with vaulted ceiling, plenty of casement windows and French Doors. Speaking of entertaining, that's a breeze on the large composite deck with built-in bench seating and detached covered and screened-in porch with hot tub. Upstairs includes the primary bedroom, 2 additional bedrooms (all with hardwood flooring), a full bath with separated vanity room and walk-in closet. Don't miss the sizable attic space just through the walk-in closet in bedroom 4. In addition to the attached 1 car garage, there's also a detached 1 car garage with a separate workshop area that's perfect for a hobbyist or simply additional storage. A new roof was just installed (2024), water heater (2021), HVAC's (2016 & 2018), deck and driveway (2022), new poly vapor barrier in crawlspace (2018), garage doors replaced in 2023 and all electrical outlets and panel have been updated. Located on a quiet well-maintained cul-de-sac, you'll love living here.
Zillow last checked: 8 hours ago
Listing updated: March 13, 2025 at 12:57pm
Listed by:
Bryan Chalk 804-405-6523,
Napier REALTORS ERA
Bought with:
Darryl Dunn, 0225228012
EXP Realty LLC
Source: CVRMLS,MLS#: 2407936 Originating MLS: Central Virginia Regional MLS
Originating MLS: Central Virginia Regional MLS
Facts & features
Interior
Bedrooms & bathrooms
- Bedrooms: 4
- Bathrooms: 2
- Full bathrooms: 2
Primary bedroom
- Level: Second
- Dimensions: 18.0 x 12.6
Bedroom 2
- Level: First
- Dimensions: 13.5 x 13.3
Bedroom 3
- Level: Second
- Dimensions: 17.4 x 9.10
Bedroom 4
- Level: Second
- Dimensions: 19.11 x 9.1
Dining room
- Level: First
- Dimensions: 11.5 x 11.5
Family room
- Level: First
- Dimensions: 17.0 x 11.4
Other
- Description: Tub & Shower
- Level: First
Other
- Description: Tub & Shower
- Level: Second
Kitchen
- Level: First
- Dimensions: 16.0 x 11.4
Laundry
- Description: Laundry/Utility Room
- Level: First
- Dimensions: 11.3 x 7.9
Living room
- Level: First
- Dimensions: 18.0 x 13.5
Sitting room
- Level: First
- Dimensions: 20.3 x 15.8
Heating
- Electric, Heat Pump, Zoned
Cooling
- Electric, Zoned
Appliances
- Included: Dryer, Dishwasher, Electric Water Heater, Oven, Refrigerator, Washer
Features
- Bookcases, Built-in Features, Bedroom on Main Level, Dining Area, Separate/Formal Dining Room, French Door(s)/Atrium Door(s), Fireplace, Granite Counters, High Speed Internet, Wired for Data, Walk-In Closet(s)
- Flooring: Ceramic Tile, Wood
- Doors: French Doors
- Windows: Storm Window(s)
- Basement: Crawl Space
- Attic: Walk-In
- Number of fireplaces: 2
- Fireplace features: Wood Burning
Interior area
- Total interior livable area: 2,856 sqft
- Finished area above ground: 2,856
Property
Parking
- Total spaces: 2
- Parking features: Attached, Driveway, Detached, Garage, Garage Door Opener, Paved, Garage Faces Rear, Two Spaces, Garage Faces Side, Workshop in Garage
- Attached garage spaces: 2
- Has uncovered spaces: Yes
Features
- Levels: Two
- Stories: 2
- Patio & porch: Rear Porch, Screened, Deck
- Exterior features: Deck, Hot Tub/Spa, Storage, Shed, Paved Driveway
- Pool features: None
- Has spa: Yes
- Fencing: None
Lot
- Size: 0.38 Acres
- Features: Cul-De-Sac, Level
- Topography: Level
Details
- Parcel number: 791647888700000
- Zoning description: R7
Construction
Type & style
- Home type: SingleFamily
- Architectural style: Two Story
- Property subtype: Single Family Residence
Materials
- Drywall, Frame, Vinyl Siding
- Roof: Shingle
Condition
- Resale
- New construction: No
- Year built: 1980
Utilities & green energy
- Sewer: Public Sewer
- Water: Public
Community & neighborhood
Location
- Region: Chester
- Subdivision: Hidden Valley Estates
Other
Other facts
- Ownership: Individuals
- Ownership type: Sole Proprietor
Price history
| Date | Event | Price |
|---|---|---|
| 4/19/2024 | Sold | $429,000$150/sqft |
Source: | ||
| 4/7/2024 | Pending sale | $429,000$150/sqft |
Source: | ||
| 4/2/2024 | Listed for sale | $429,000$150/sqft |
Source: | ||
Public tax history
| Year | Property taxes | Tax assessment |
|---|---|---|
| 2025 | $3,585 +0.8% | $402,800 +1.9% |
| 2024 | $3,556 +9.4% | $395,100 +10.6% |
| 2023 | $3,251 +9% | $357,200 +10.2% |
Find assessor info on the county website
Neighborhood: 23831
Nearby schools
GreatSchools rating
- 3/10C.C. Wells Elementary SchoolGrades: PK-5Distance: 0.1 mi
- 2/10Carver Middle SchoolGrades: 6-8Distance: 2.5 mi
- 4/10Thomas Dale High SchoolGrades: 9-12Distance: 1.8 mi
Schools provided by the listing agent
- Elementary: Wells
- Middle: Carver
- High: Thomas Dale
Source: CVRMLS. This data may not be complete. We recommend contacting the local school district to confirm school assignments for this home.
Get a cash offer in 3 minutes
Find out how much your home could sell for in as little as 3 minutes with a no-obligation cash offer.
Estimated market value$450,400
Get a cash offer in 3 minutes
Find out how much your home could sell for in as little as 3 minutes with a no-obligation cash offer.
Estimated market value
$450,400
