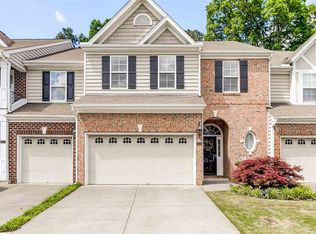Country Oasis with the convience of a city location! Thorough & thoughtful COMPLETE RENOVATION to match original charm with all modern conveniences. Can be 5 or 6 bedroom home. Separate in-law suite. New roof, HVAC, plumbing, light fixtures, new upgraded septic tank for 5 bedroom home, new appliances, quartz Kitchen countertops. (Granite in master bath) Soothing waterfall and koi pond, small 2-stall stable. Doggie door leads to fenced yard. Peach trees, blueberries, blackberries, black walnut tree. NO HOA
This property is off market, which means it's not currently listed for sale or rent on Zillow. This may be different from what's available on other websites or public sources.
