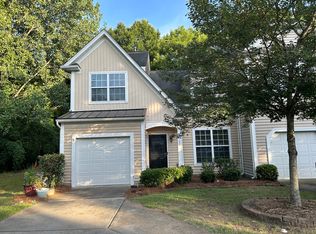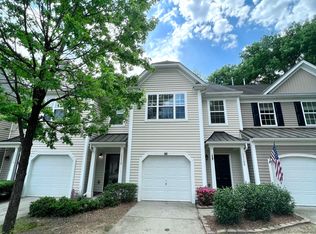Closed
$284,900
13116 Erwin Rd, Charlotte, NC 28273
3beds
1,548sqft
Townhouse
Built in 2008
-- sqft lot
$286,100 Zestimate®
$184/sqft
$1,812 Estimated rent
Home value
$286,100
$266,000 - $306,000
$1,812/mo
Zestimate® history
Loading...
Owner options
Explore your selling options
What's special
Impeccably maintained townhome in HOT Steele Creek located near shopping, dining, and schools. Discover your beautiful new home in the desirable Lions Gate neighborhood Features include hardwood floors, stainless steel appliances, and built-in surround sound in the living room. The inviting living area flows into the kitchen, which offers ample counter and cabinet space. Retreat to the expansive primary bedroom, complete with a large walk-in closet. All three bedrooms plus the laundry are located upstairs. The master suite has great natural light, vaulted ceilings, and a huge walk-in closet. Lawncare and access to the community pool are included in HoA. As a Lions Gate resident, you'll enjoy exclusive access to the neighborhood pool. Take advantage of everything Steele Creek has to offer, with its close proximity to Uptown Charlotte, Charlotte Douglas International Airport, the popular Rivergate Shopping Center, and Lake Wylie
Zillow last checked: 8 hours ago
Listing updated: November 12, 2025 at 07:10pm
Listing Provided by:
Anil Kanapadinhare anil@advancemounthomes.com,
Real Broker, LLC
Bought with:
Silvia Viteri
Helen Adams Realty
Source: Canopy MLS as distributed by MLS GRID,MLS#: 4271043
Facts & features
Interior
Bedrooms & bathrooms
- Bedrooms: 3
- Bathrooms: 3
- Full bathrooms: 2
- 1/2 bathrooms: 1
Primary bedroom
- Level: Upper
Bedroom s
- Level: Upper
Bathroom half
- Level: Main
Bathroom full
- Level: Upper
Dining area
- Level: Main
Kitchen
- Level: Main
Living room
- Level: Main
Heating
- Central, Forced Air, Natural Gas
Cooling
- Central Air
Appliances
- Included: Dishwasher, Disposal, Electric Oven, Electric Range, Gas Water Heater, Microwave, Plumbed For Ice Maker, Self Cleaning Oven
- Laundry: Upper Level
Features
- Flooring: Carpet, Laminate, Vinyl
- Windows: Insulated Windows
- Has basement: No
Interior area
- Total structure area: 1,548
- Total interior livable area: 1,548 sqft
- Finished area above ground: 1,548
- Finished area below ground: 0
Property
Parking
- Total spaces: 1
- Parking features: Driveway, Garage on Main Level
- Garage spaces: 1
- Has uncovered spaces: Yes
Features
- Levels: Two
- Stories: 2
- Entry location: Main
- Patio & porch: Patio, Rear Porch
- Pool features: Community
- Fencing: Fenced
Lot
- Features: Cul-De-Sac
Details
- Parcel number: 21901755
- Zoning: R-12MF(CD)
- Special conditions: Standard
Construction
Type & style
- Home type: Townhouse
- Property subtype: Townhouse
Materials
- Vinyl
- Foundation: Slab
Condition
- New construction: No
- Year built: 2008
Utilities & green energy
- Sewer: Public Sewer
- Water: City
Community & neighborhood
Community
- Community features: Sidewalks, Street Lights
Location
- Region: Charlotte
- Subdivision: Lions Gate
HOA & financial
HOA
- Has HOA: Yes
- HOA fee: $175 monthly
- Association name: Red Rock Management
- Association phone: 888-757-3376
Other
Other facts
- Listing terms: Cash,Conventional,VA Loan
- Road surface type: Concrete, Paved
Price history
| Date | Event | Price |
|---|---|---|
| 11/12/2025 | Sold | $284,900$184/sqft |
Source: | ||
| 8/25/2025 | Price change | $284,900-3.4%$184/sqft |
Source: | ||
| 7/30/2025 | Listed for sale | $294,900+2%$191/sqft |
Source: | ||
| 7/18/2025 | Listing removed | $289,000$187/sqft |
Source: | ||
| 6/14/2025 | Listed for sale | $289,000+75.2%$187/sqft |
Source: | ||
Public tax history
| Year | Property taxes | Tax assessment |
|---|---|---|
| 2025 | -- | $261,500 |
| 2024 | -- | $261,500 |
| 2023 | -- | $261,500 +54.9% |
Find assessor info on the county website
Neighborhood: Yorkshire
Nearby schools
GreatSchools rating
- 6/10Lake Wylie Elementary SchoolGrades: PK-5Distance: 0.4 mi
- 1/10Southwest Middle SchoolGrades: 6-8Distance: 1.3 mi
- 8/10Palisades High SchoolGrades: 9-11Distance: 3.3 mi
Get a cash offer in 3 minutes
Find out how much your home could sell for in as little as 3 minutes with a no-obligation cash offer.
Estimated market value$286,100
Get a cash offer in 3 minutes
Find out how much your home could sell for in as little as 3 minutes with a no-obligation cash offer.
Estimated market value
$286,100

