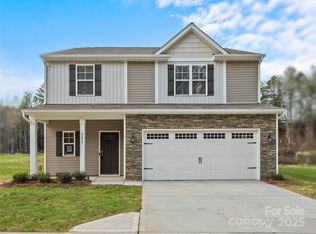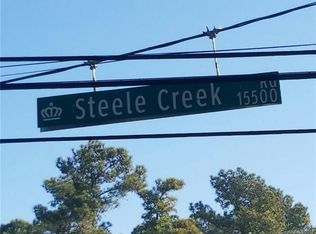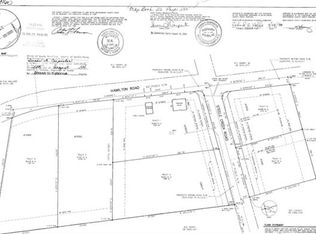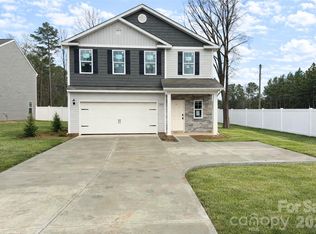Closed
$439,990
13119 Hamilton Rd, Charlotte, NC 28273
4beds
2,345sqft
Single Family Residence
Built in 2025
0.3 Acres Lot
$442,000 Zestimate®
$188/sqft
$2,439 Estimated rent
Home value
$442,000
$411,000 - $477,000
$2,439/mo
Zestimate® history
Loading...
Owner options
Explore your selling options
What's special
No HOA fees! Great size, flat back yard! Get up to $12,000 toward your closing costs when you use a preferred lender! Imagine spending your evenings on your expansive, flat backyard. The backyard backs to trees for additional privacy . Walk through the front door into an inviting open layout, where a spacious foyer guides you to a versatile space perfect for a dining room, office, or flex area. The generously-sized family room, complete with a cozy yet modern fireplace, seamlessly connects to a chic kitchen that boasts stainless steel appliances, 36" shaker-style white cabinets, granite countertops, a stylish subway tile backsplash, and a walk-in pantry. Retreat upstairs to your primary suite, featuring a vaulted ceiling, en suite bath, and an enormous walk-in closet. Luxurious Vinyl Plank flooring graces the first floor, while full bathrooms shine with Luxury Vinyl Tile. With spacious bedrooms and closets, this home blends quality craftsmanship with designer touches.
Zillow last checked: 8 hours ago
Listing updated: May 05, 2025 at 03:32pm
Listing Provided by:
Jenna Lucas Jenna@ReflectionsRE.com,
EXP Realty LLC Mooresville
Bought with:
Ousman Jallow
Premier South
Source: Canopy MLS as distributed by MLS GRID,MLS#: 4210307
Facts & features
Interior
Bedrooms & bathrooms
- Bedrooms: 4
- Bathrooms: 3
- Full bathrooms: 2
- 1/2 bathrooms: 1
Primary bedroom
- Level: Upper
Bedroom s
- Level: Upper
Bedroom s
- Level: Upper
Bathroom half
- Level: Main
Bathroom full
- Level: Upper
Breakfast
- Level: Main
Dining area
- Level: Main
Great room
- Level: Main
Kitchen
- Level: Main
Office
- Level: Main
Heating
- Heat Pump
Cooling
- Ceiling Fan(s), Central Air
Appliances
- Included: Dishwasher, Disposal, Electric Range, Electric Water Heater, Exhaust Fan, Microwave
- Laundry: Upper Level
Features
- Breakfast Bar, Soaking Tub, Kitchen Island, Open Floorplan, Walk-In Closet(s), Walk-In Pantry
- Flooring: Carpet, Vinyl
- Has basement: No
- Attic: Pull Down Stairs
- Fireplace features: Great Room
Interior area
- Total structure area: 2,345
- Total interior livable area: 2,345 sqft
- Finished area above ground: 2,345
- Finished area below ground: 0
Property
Parking
- Total spaces: 2
- Parking features: Attached Garage, Garage on Main Level
- Attached garage spaces: 2
Features
- Levels: Two
- Stories: 2
- Patio & porch: Patio
Lot
- Size: 0.30 Acres
Details
- Parcel number: 21908288
- Zoning: SFR
- Special conditions: Standard
Construction
Type & style
- Home type: SingleFamily
- Property subtype: Single Family Residence
Materials
- Stone Veneer, Vinyl
- Foundation: Slab
- Roof: Fiberglass
Condition
- New construction: Yes
- Year built: 2025
Details
- Builder model: Jacobs
- Builder name: SouthCraft Home Builders
Utilities & green energy
- Sewer: Public Sewer
- Water: City
- Utilities for property: Cable Available
Community & neighborhood
Security
- Security features: Carbon Monoxide Detector(s)
Location
- Region: Charlotte
- Subdivision: None
Other
Other facts
- Listing terms: Cash,Conventional,Exchange,FHA,VA Loan
- Road surface type: Concrete, Paved
Price history
| Date | Event | Price |
|---|---|---|
| 5/1/2025 | Sold | $439,990$188/sqft |
Source: | ||
| 1/23/2025 | Listed for sale | $439,990$188/sqft |
Source: | ||
Public tax history
| Year | Property taxes | Tax assessment |
|---|---|---|
| 2025 | -- | $275,900 +561.6% |
| 2024 | -- | $41,700 |
| 2023 | -- | $41,700 +39% |
Find assessor info on the county website
Neighborhood: Yorkshire
Nearby schools
GreatSchools rating
- 5/10River Gate ElementaryGrades: K-5Distance: 0.8 mi
- 1/10Southwest Middle SchoolGrades: 6-8Distance: 1.5 mi
- 8/10Palisades High SchoolGrades: 9-11Distance: 1.9 mi
Schools provided by the listing agent
- Elementary: River Gate
- Middle: Southwest
- High: Palisades
Source: Canopy MLS as distributed by MLS GRID. This data may not be complete. We recommend contacting the local school district to confirm school assignments for this home.
Get a cash offer in 3 minutes
Find out how much your home could sell for in as little as 3 minutes with a no-obligation cash offer.
Estimated market value$442,000
Get a cash offer in 3 minutes
Find out how much your home could sell for in as little as 3 minutes with a no-obligation cash offer.
Estimated market value
$442,000



