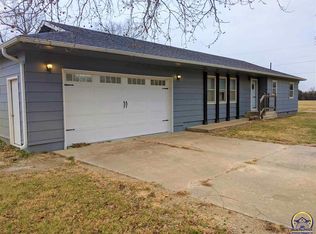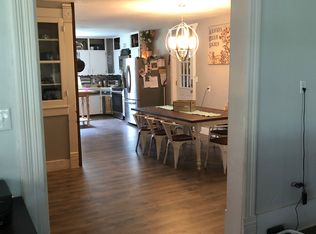Sold on 10/10/25
Price Unknown
1312 105th Rd, Yates Center, KS 66783
3beds
1,360sqft
Single Family Residence, Residential
Built in 1969
0.86 Acres Lot
$133,500 Zestimate®
$--/sqft
$1,130 Estimated rent
Home value
$133,500
Estimated sales range
Not available
$1,130/mo
Zestimate® history
Loading...
Owner options
Explore your selling options
What's special
If you are looking for a home with plenty of space to call your own, here you go! This three bedroom, one bath home sits on just under a full acre of land which is all maintained and offers room to run and play for the kids and/or the dogs. A ranch style home means all living on one level and with over 1,350 sq feet, you won't stumble into each other. A fenced in portion of the yard if just the right size and contains a deck right off the dining room. Laundry room as you come in from the attached oversized two car garage. You don't need much more than this one has to offer so don't wait to come take a look.
Zillow last checked: 8 hours ago
Listing updated: October 10, 2025 at 03:03pm
Listed by:
Marc Glades 620-364-5500,
RE/MAX EK Real Estate
Bought with:
Marc Glades, SP00241926
RE/MAX EK Real Estate
Source: Sunflower AOR,MLS#: 240905
Facts & features
Interior
Bedrooms & bathrooms
- Bedrooms: 3
- Bathrooms: 1
- Full bathrooms: 1
Primary bedroom
- Level: Main
- Area: 168
- Dimensions: 14x12
Bedroom 2
- Level: Main
- Area: 144
- Dimensions: 12x12
Bedroom 3
- Level: Main
- Area: 120
- Dimensions: 12x10
Laundry
- Level: Main
Heating
- Natural Gas
Cooling
- Central Air
Appliances
- Included: Electric Cooktop, Wall Oven, Microwave, Washer, Dryer
- Laundry: Main Level
Features
- Sheetrock, 8' Ceiling
- Flooring: Vinyl, Carpet
- Basement: Concrete,Crawl Space
- Has fireplace: No
Interior area
- Total structure area: 1,360
- Total interior livable area: 1,360 sqft
- Finished area above ground: 1,360
- Finished area below ground: 0
Property
Parking
- Total spaces: 2
- Parking features: Attached
- Attached garage spaces: 2
Features
- Patio & porch: Deck
- Fencing: Chain Link
Lot
- Size: 0.86 Acres
- Dimensions: 205 x 182
- Features: Wooded
Details
- Additional structures: Shed(s)
- Parcel number: R3141
- Special conditions: Standard,Arm's Length
Construction
Type & style
- Home type: SingleFamily
- Architectural style: Ranch
- Property subtype: Single Family Residence, Residential
Materials
- Vinyl Siding
- Roof: Composition
Condition
- Year built: 1969
Utilities & green energy
- Water: Public
Community & neighborhood
Location
- Region: Yates Center
- Subdivision: Other
Price history
| Date | Event | Price |
|---|---|---|
| 10/10/2025 | Sold | -- |
Source: | ||
| 9/30/2025 | Pending sale | $147,500$108/sqft |
Source: | ||
| 8/15/2025 | Listed for sale | $147,500$108/sqft |
Source: | ||
Public tax history
| Year | Property taxes | Tax assessment |
|---|---|---|
| 2025 | -- | $8,747 +5% |
| 2024 | $1,721 -2.7% | $8,331 +1.2% |
| 2023 | $1,768 -2.9% | $8,231 +2.2% |
Find assessor info on the county website
Neighborhood: 66783
Nearby schools
GreatSchools rating
- 5/10Yates Center ElementaryGrades: PK-8Distance: 0.2 mi
- 4/10Yates Center HighGrades: 9-12Distance: 1 mi
Schools provided by the listing agent
- Elementary: Yates Center Elementary School/USD 366
- Middle: Yates Center Middle School/USD 366
- High: Yates Center High School/USD 366
Source: Sunflower AOR. This data may not be complete. We recommend contacting the local school district to confirm school assignments for this home.

