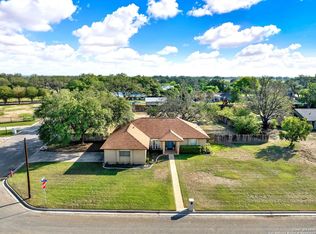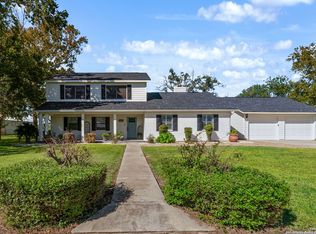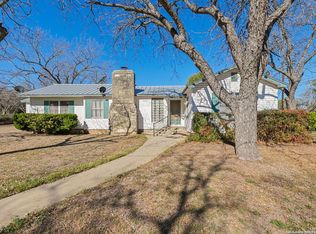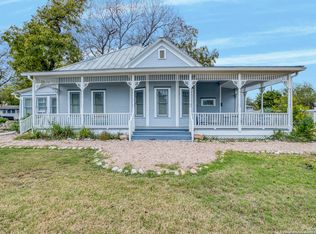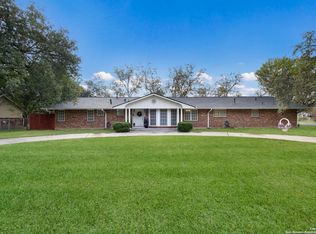Welcome to this beautiful, recently remodeled home in the highly sought after neighborhood of Kollman Oaks in Hondo!! The large, open kitchen has custom cabinetry with tons of storage space including pull-out storage drawers in the pantry. Just as expansive are beautiful quartz countertops providing ample room if you're a baker or plenty of area for food prep and serving!! The kitchen overlooks the combo dining and living area, making it great for hosting gatherings! The spacious living area has a vaulted ceiling and wood beam accents. A back door in the living area opens out to a large covered back patio and a huge back yard that is privacy fenced with an alley entrance onto a concrete drive leading to the garage and includes a spacious storage building or flex space. The huge front yard is a blank space with endless possibilities as well as a circle driveway for additional parking! This is a wonderful, spacious home on a huge lot in a beautiful subdivision! Note: There are several trees in the yard that have been cut down due to Oak Wilt. Entertainment center is negotiable.
Pending
$365,000
1312 Acorn, Hondo, TX 78861
3beds
1,820sqft
Est.:
Single Family Residence
Built in 1984
0.7 Acres Lot
$347,300 Zestimate®
$201/sqft
$-- HOA
What's special
Circle drivewayHuge front yardBeautiful quartz countertopsAlley entranceVaulted ceilingTons of storage spacePull-out storage drawers
- 249 days |
- 107 |
- 1 |
Zillow last checked: 8 hours ago
Listing updated: January 06, 2026 at 04:50pm
Listed by:
Kyle Heyen TREC #459073 (830) 426-4333,
Bob Heyen Realty
Source: LERA MLS,MLS#: 1869628
Facts & features
Interior
Bedrooms & bathrooms
- Bedrooms: 3
- Bathrooms: 2
- Full bathrooms: 2
Primary bedroom
- Features: Multi-Closets, Ceiling Fan(s), Full Bath
- Area: 221
- Dimensions: 17 x 13
Bedroom 2
- Area: 110
- Dimensions: 11 x 10
Bedroom 3
- Area: 132
- Dimensions: 12 x 11
Primary bathroom
- Features: Shower Only, Double Vanity
- Area: 108
- Dimensions: 12 x 9
Dining room
- Area: 216
- Dimensions: 18 x 12
Kitchen
- Area: 230
- Dimensions: 23 x 10
Living room
- Area: 252
- Dimensions: 18 x 14
Heating
- Central, Electric
Cooling
- Central Air
Appliances
- Included: Cooktop, Disposal, Dishwasher, Vented Exhaust Fan, Gas Water Heater, Electric Cooktop
- Laundry: Washer Hookup, Dryer Connection
Features
- One Living Area, Liv/Din Combo, Breakfast Bar, Utility Room Inside, High Ceilings, Open Floorplan, Ceiling Fan(s)
- Flooring: Vinyl
- Windows: Window Coverings
- Has basement: No
- Has fireplace: No
- Fireplace features: Not Applicable
Interior area
- Total interior livable area: 1,820 sqft
Property
Parking
- Total spaces: 2
- Parking features: Two Car Garage, Attached, Circular Driveway
- Attached garage spaces: 2
- Has uncovered spaces: Yes
Features
- Levels: One
- Stories: 1
- Patio & porch: Patio, Covered
- Pool features: None
- Fencing: Privacy
Lot
- Size: 0.7 Acres
- Features: Curbs, Streetlights
Details
- Additional structures: Shed(s), Workshop
- Parcel number: R17727
Construction
Type & style
- Home type: SingleFamily
- Architectural style: Traditional
- Property subtype: Single Family Residence
Materials
- Brick
- Foundation: Slab
- Roof: Composition
Condition
- Pre-Owned
- New construction: No
- Year built: 1984
Details
- Builder name: UNKWN
Utilities & green energy
- Sewer: Sewer System
- Utilities for property: City Garbage service
Community & HOA
Community
- Features: Other
- Subdivision: Hondo
Location
- Region: Hondo
Financial & listing details
- Price per square foot: $201/sqft
- Tax assessed value: $372,090
- Annual tax amount: $7,886
- Price range: $365K - $365K
- Date on market: 5/23/2025
- Cumulative days on market: 240 days
- Listing terms: Conventional,FHA,VA Loan,Cash
- Road surface type: Paved
Estimated market value
$347,300
$330,000 - $365,000
$1,766/mo
Price history
Price history
| Date | Event | Price |
|---|---|---|
| 1/7/2026 | Pending sale | $365,000$201/sqft |
Source: | ||
| 12/20/2025 | Contingent | $365,000$201/sqft |
Source: | ||
| 5/23/2025 | Listed for sale | $365,000$201/sqft |
Source: | ||
Public tax history
Public tax history
| Year | Property taxes | Tax assessment |
|---|---|---|
| 2024 | $7,887 +3.3% | $372,090 -0.2% |
| 2023 | $7,636 -12.1% | $372,840 -1.3% |
| 2022 | $8,688 +47.4% | $377,670 +51.8% |
Find assessor info on the county website
BuyAbility℠ payment
Est. payment
$2,280/mo
Principal & interest
$1754
Property taxes
$398
Home insurance
$128
Climate risks
Neighborhood: 78861
Nearby schools
GreatSchools rating
- NAMeyer Elementary SchoolGrades: PK-2Distance: 1.6 mi
- 5/10McDowell Middle SchoolGrades: 6-8Distance: 1.8 mi
- 5/10Hondo High SchoolGrades: 9-12Distance: 1.9 mi
Schools provided by the listing agent
- Elementary: Meyer Elementary
- Middle: Wools
- High: Hondo
- District: Hondo I.S.D.
Source: LERA MLS. This data may not be complete. We recommend contacting the local school district to confirm school assignments for this home.
- Loading
