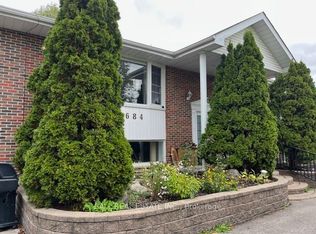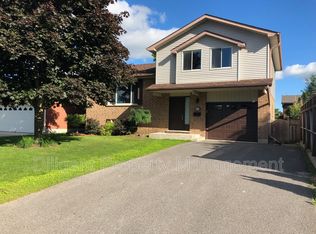Sold for $675,000
C$675,000
1312 Allum Rd, Peterborough, ON K9K 2P3
4beds
1,225sqft
Single Family Residence, Residential
Built in ----
5,227.2 Square Feet Lot
$-- Zestimate®
C$551/sqft
C$2,679 Estimated rent
Home value
Not available
Estimated sales range
Not available
$2,679/mo
Loading...
Owner options
Explore your selling options
What's special
Charming Bungalow in Peterborough’s West End — A Perfect Blend of Comfort & Convenience. Spacious main level with bright, sun-filled windows that stream natural light throughout. Well-appointed eat-in kitchen with ample cabinetry and counter space, ideal for everyday meals and entertaining. Main floor laundry adding ease and efficiency to daily living. Two large-sized bedrooms with ample closet space on main level with two additional bedrooms downstairs. Enjoy the fully finished basement that expands your living area and provides ample storage. This home offers the best of both worlds—peaceful suburban living without sacrificing proximity to everything you need. The blend of classic bungalow charm and modern updates make it move-in ready, whether you’re planning to settle in for the long term, raise a family, or even downsize without compromising on comfort.
Zillow last checked: 8 hours ago
Listing updated: November 05, 2025 at 09:26pm
Listed by:
Katie Theunissen, Salesperson,
Keller Williams Realty Centres Brokerage
Source: ITSO,MLS®#: 40774204Originating MLS®#: Barrie & District Association of REALTORS® Inc.
Facts & features
Interior
Bedrooms & bathrooms
- Bedrooms: 4
- Bathrooms: 2
- Full bathrooms: 2
- Main level bathrooms: 1
- Main level bedrooms: 2
Other
- Level: Main
Bedroom
- Level: Main
Bedroom
- Level: Lower
Bedroom
- Level: Lower
Bathroom
- Features: 4-Piece
- Level: Main
Bathroom
- Features: 3-Piece
- Level: Lower
Dinette
- Level: Main
Dining room
- Level: Main
Kitchen
- Level: Main
Living room
- Level: Main
Recreation room
- Level: Lower
Heating
- Forced Air
Cooling
- Central Air
Appliances
- Included: Dishwasher, Dryer, Microwave, Refrigerator, Stove, Washer
Features
- In-law Capability
- Basement: Full,Finished
- Has fireplace: No
Interior area
- Total structure area: 1,225
- Total interior livable area: 1,225 sqft
- Finished area above ground: 1,225
Property
Parking
- Total spaces: 4
- Parking features: Attached Garage, Private Drive Double Wide
- Attached garage spaces: 2
- Uncovered spaces: 2
Features
- Frontage type: East
- Frontage length: 43.67
Lot
- Size: 5,227 sqft
- Dimensions: 43.67 x 119.7
- Features: Urban, Ample Parking, City Lot, Highway Access, Hospital, Landscaped, Park, Public Transit, Quiet Area, Regional Mall, Shopping Nearby
Details
- Parcel number: 284720750
- Zoning: R1
Construction
Type & style
- Home type: SingleFamily
- Architectural style: Bungalow
- Property subtype: Single Family Residence, Residential
Materials
- Brick
- Roof: Asphalt Shing
Condition
- 16-30 Years
- New construction: No
Utilities & green energy
- Sewer: Sewer (Municipal)
- Water: Municipal
Community & neighborhood
Security
- Security features: Smoke Detector
Location
- Region: Peterborough
Price history
| Date | Event | Price |
|---|---|---|
| 11/6/2025 | Sold | C$675,000C$551/sqft |
Source: ITSO #40774204 Report a problem | ||
Public tax history
Tax history is unavailable.
Neighborhood: Jackson Creek
Nearby schools
GreatSchools rating
No schools nearby
We couldn't find any schools near this home.

