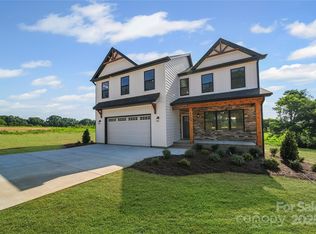Closed
$468,000
1312 Austin Chaney Rd, Wingate, NC 28174
4beds
2,419sqft
Single Family Residence
Built in 2025
3.1 Acres Lot
$477,100 Zestimate®
$193/sqft
$2,448 Estimated rent
Home value
$477,100
$453,000 - $501,000
$2,448/mo
Zestimate® history
Loading...
Owner options
Explore your selling options
What's special
Brand New Construction in Union County – 4 Bedrooms, 3 Baths, 3 Acres and No HOA!
Welcome to 1312 Austin Chaney Road, a stunning new construction home offering over 2,400 sq. ft. of modern living space designed with comfort, function, and value in mind.
Inside, you’ll find a bright and open floor plan featuring a spacious living area, dining room, and convenient powder room on the main floor. The kitchen comes fully equipped with appliances, a center island, and a walk-in pantry for all your storage needs.
Upstairs, the primary suite is a true retreat, boasting two walk-in closets and a ensuite bath. Three additional bedrooms, a full bath, and a spacious loft provide plenty of room for family, guests, or a home office.
Situated in an up-and-coming area of Union County, you’ll enjoy a peaceful setting with easy access to conveniences. Located just 20 minutes to I-485 and Matthews and only 5 miles to Monroe, this home blends country living with city accessibility.
Some notable upgrades include pre wired ethernet connections in the living room, primary bedroom, and upstairs loft. Both full bathrooms have bluetooth speaker bath fans. Custom cabinetry island includes a double pull out trashcan. All cabinets are premium white shaker with soft close hinges and crown molding. This property includes two parcels. The rear lot has an approved septic system, installed driveway and county water access.
Zillow last checked: 8 hours ago
Listing updated: January 10, 2026 at 05:07pm
Listing Provided by:
Eric Storey ecstorey@gmail.com,
Blue Collar Realty LLC,
Kelly Horton,
Blue Collar Realty LLC
Bought with:
Holly Viscount
Keller Williams South Park
Source: Canopy MLS as distributed by MLS GRID,MLS#: 4322364
Facts & features
Interior
Bedrooms & bathrooms
- Bedrooms: 4
- Bathrooms: 3
- Full bathrooms: 2
- 1/2 bathrooms: 1
Primary bedroom
- Level: Upper
Heating
- Heat Pump
Cooling
- Heat Pump
Appliances
- Included: Dishwasher, Electric Range, Electric Water Heater, Microwave, Refrigerator
- Laundry: Laundry Room
Features
- Has basement: No
Interior area
- Total structure area: 2,419
- Total interior livable area: 2,419 sqft
- Finished area above ground: 2,419
- Finished area below ground: 0
Property
Parking
- Total spaces: 2
- Parking features: Driveway, Attached Garage, Garage on Main Level
- Attached garage spaces: 2
- Has uncovered spaces: Yes
Features
- Levels: Two
- Stories: 2
Lot
- Size: 3.10 Acres
Details
- Additional parcels included: 09046010R
- Parcel number: 09046010S
- Zoning: RA-40
- Special conditions: Standard
Construction
Type & style
- Home type: SingleFamily
- Property subtype: Single Family Residence
Materials
- Stone Veneer, Vinyl
- Foundation: Crawl Space
Condition
- New construction: Yes
- Year built: 2025
Details
- Builder name: Blue Collar Homes
Utilities & green energy
- Sewer: Septic Installed
- Water: County Water
Community & neighborhood
Location
- Region: Wingate
- Subdivision: none
Other
Other facts
- Road surface type: Gravel, Paved
Price history
| Date | Event | Price |
|---|---|---|
| 1/9/2026 | Sold | $468,000-2.3%$193/sqft |
Source: | ||
| 11/17/2025 | Listed for sale | $479,000+9.1%$198/sqft |
Source: | ||
| 11/17/2025 | Listing removed | $439,000$181/sqft |
Source: | ||
| 11/10/2025 | Price change | $439,000-12%$181/sqft |
Source: | ||
| 10/25/2025 | Price change | $499,000-10.7%$206/sqft |
Source: | ||
Public tax history
| Year | Property taxes | Tax assessment |
|---|---|---|
| 2025 | $258 | $50,900 |
| 2024 | -- | -- |
Find assessor info on the county website
Neighborhood: 28174
Nearby schools
GreatSchools rating
- 6/10Wingate Elementary SchoolGrades: PK-5Distance: 1.9 mi
- 6/10East Union Middle SchoolGrades: 6-8Distance: 4.5 mi
- 4/10Forest Hills High SchoolGrades: 9-12Distance: 3.2 mi
Schools provided by the listing agent
- Elementary: Wingate
- Middle: East Union
- High: Forest Hills
Source: Canopy MLS as distributed by MLS GRID. This data may not be complete. We recommend contacting the local school district to confirm school assignments for this home.
Get a cash offer in 3 minutes
Find out how much your home could sell for in as little as 3 minutes with a no-obligation cash offer.
Estimated market value$477,100
Get a cash offer in 3 minutes
Find out how much your home could sell for in as little as 3 minutes with a no-obligation cash offer.
Estimated market value
$477,100
