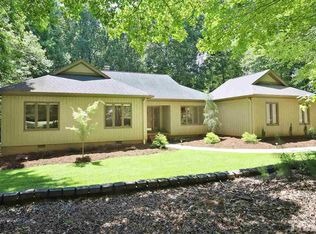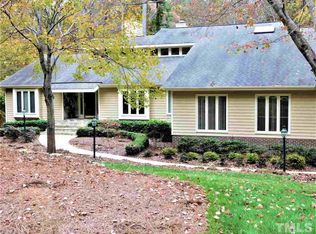Beautiful fully updated contemporary home on 1.02 acre lot in desired N Raleigh location. 4 bedrooms, 3 baths with over 2800 sqft. Full bath & guest bedroom on first floor. LVP flooring throughout main floor and upstairs hallway. Quartz countertops w/ waterfall center island detail in kitchen, gas range, tile backsplash & wood range hood. Formal dining room w/ built in storage. Floor to ceiling wood burning fireplace in family and living rooms. Sunroom w/ expansive windows overlooking picturesque backyard.
This property is off market, which means it's not currently listed for sale or rent on Zillow. This may be different from what's available on other websites or public sources.

