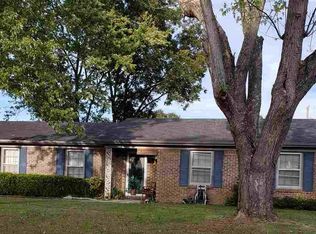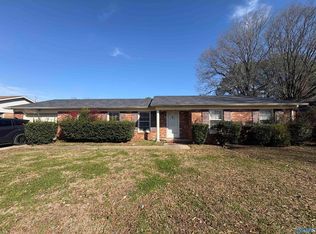Well cared for home with immpecable space. It features a large livingroom/diningroom combom large family room with a brick fireplace and built-ins, spacious kitchen with a breakfast area, huge laundry room with storage, large covered back porch, and nice sized fenced in back yard. Seller is paying $4500 of the purchaser closing cost and providing a one year home warranty!
This property is off market, which means it's not currently listed for sale or rent on Zillow. This may be different from what's available on other websites or public sources.


