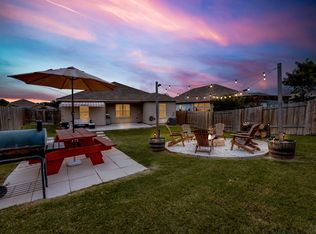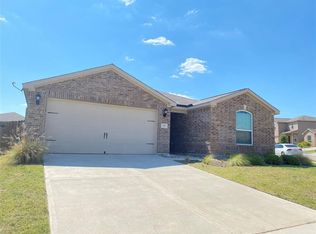Sold on 04/22/25
Price Unknown
1312 Clegg St, Howe, TX 75459
3beds
1,410sqft
Single Family Residence
Built in 2016
7,100.28 Square Feet Lot
$256,000 Zestimate®
$--/sqft
$1,730 Estimated rent
Home value
$256,000
$223,000 - $294,000
$1,730/mo
Zestimate® history
Loading...
Owner options
Explore your selling options
What's special
Charming custom-built home in the highly sought-after Summit Hill neighborhood. This cozy gem features beautiful hardwood floors, elegant stained cabinetry, and stunning granite countertops throughout. Enjoy the convenience of being within walking distance to Summit Hill Elementary, along with a community playground and scenic walking trails. With easy access to Highway 75, this home offers the perfect combination of comfort and location. A true must-see!
Zillow last checked: 8 hours ago
Listing updated: August 28, 2025 at 11:22am
Listed by:
Jessica Clemens 0663658 903-818-2230,
Crew Real Estate LLC 469-625-4080
Bought with:
Hilary Meader
LPT Realty, LLC
Source: NTREIS,MLS#: 20837867
Facts & features
Interior
Bedrooms & bathrooms
- Bedrooms: 3
- Bathrooms: 2
- Full bathrooms: 2
Primary bedroom
- Features: Dual Sinks, En Suite Bathroom, Walk-In Closet(s)
- Level: First
- Dimensions: 0 x 0
Bedroom
- Level: First
- Dimensions: 0 x 0
Bedroom
- Level: First
- Dimensions: 0 x 0
Living room
- Features: Fireplace
- Level: First
- Dimensions: 0 x 0
Heating
- Central, Electric
Cooling
- Central Air, Electric
Appliances
- Included: Dishwasher, Electric Cooktop, Electric Oven, Electric Range, Electric Water Heater, Disposal, Microwave, Refrigerator
- Laundry: Washer Hookup, Electric Dryer Hookup
Features
- Decorative/Designer Lighting Fixtures, Double Vanity, Eat-in Kitchen, Granite Counters, Pantry, Cable TV, Walk-In Closet(s)
- Flooring: Carpet, Hardwood
- Has basement: No
- Number of fireplaces: 1
- Fireplace features: Electric, Living Room
Interior area
- Total interior livable area: 1,410 sqft
Property
Parking
- Total spaces: 2
- Parking features: Driveway, Garage
- Attached garage spaces: 2
- Has uncovered spaces: Yes
Features
- Levels: One
- Stories: 1
- Patio & porch: Deck
- Exterior features: Private Yard
- Pool features: None
- Fencing: Privacy
Lot
- Size: 7,100 sqft
- Features: Interior Lot, Landscaped, Sprinkler System
Details
- Parcel number: 266977
Construction
Type & style
- Home type: SingleFamily
- Architectural style: Traditional,Detached
- Property subtype: Single Family Residence
Materials
- Brick
- Foundation: Slab
- Roof: Composition
Condition
- Year built: 2016
Utilities & green energy
- Sewer: Public Sewer
- Water: Public
- Utilities for property: Electricity Available, Sewer Available, Water Available, Cable Available
Community & neighborhood
Community
- Community features: Playground, Trails/Paths
Location
- Region: Howe
- Subdivision: G-7214
Price history
| Date | Event | Price |
|---|---|---|
| 4/22/2025 | Sold | -- |
Source: NTREIS #20837867 | ||
| 4/7/2025 | Pending sale | $285,000$202/sqft |
Source: NTREIS #20837867 | ||
| 3/31/2025 | Contingent | $285,000$202/sqft |
Source: NTREIS #20837867 | ||
| 3/20/2025 | Price change | $285,000-5%$202/sqft |
Source: NTREIS #20837867 | ||
| 3/11/2025 | Price change | $299,999-1.6%$213/sqft |
Source: NTREIS #20837867 | ||
Public tax history
| Year | Property taxes | Tax assessment |
|---|---|---|
| 2025 | -- | $263,632 +6.2% |
| 2024 | $3,835 +13.7% | $248,340 +10% |
| 2023 | $3,374 -15.4% | $225,764 +10% |
Find assessor info on the county website
Neighborhood: 75459
Nearby schools
GreatSchools rating
- NAHowe Elementary SchoolGrades: PK-2Distance: 0.3 mi
- 6/10Howe Middle SchoolGrades: 6-8Distance: 1.4 mi
- 6/10Howe High SchoolGrades: 9-12Distance: 0.9 mi
Schools provided by the listing agent
- Elementary: Summit Hill
- Middle: Howe
- High: Howe
- District: Howe ISD
Source: NTREIS. This data may not be complete. We recommend contacting the local school district to confirm school assignments for this home.
Sell for more on Zillow
Get a free Zillow Showcase℠ listing and you could sell for .
$256,000
2% more+ $5,120
With Zillow Showcase(estimated)
$261,120

