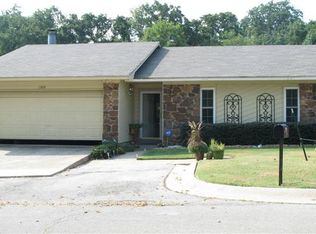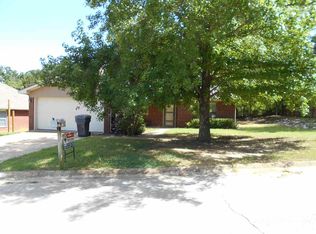Sold for $219,000
$219,000
1312 John Rd, Ardmore, OK 73401
3beds
1,571sqft
Single Family Residence
Built in 2007
10,454.4 Square Feet Lot
$241,800 Zestimate®
$139/sqft
$1,632 Estimated rent
Home value
$241,800
$230,000 - $254,000
$1,632/mo
Zestimate® history
Loading...
Owner options
Explore your selling options
What's special
Super Charming 3bd/2 bath home in a quaint smaller neighborhood less than 1 mile to Plainview schools. This home has had a recent transformation and it is a must see!!! Master bedroom offers 9' ceilings, large master bath with soaker tub, double vanity, standalone shower and large walk-in closet. 2 additional bedrooms offer high ceilings and walk in closets. Adorable kitchen with a wraparound bar, eat in dining room with a bay window. Large screened in patio opens up to a large back yard with trees lining the backside of your property with no building plans for building behind you. Great size 2 car garage and utility room with tons of storage.
Recent updates include new flooring throughout except for kitchen and dining, new paint throughout entire
home including kitchen cabinets and all outside trim. New HVAC system. House is move in ready and waiting on the perfect family to call this HOME.
Zillow last checked: 8 hours ago
Listing updated: May 02, 2023 at 04:34pm
Listed by:
Kelli Williams 580-504-8122,
Elite Land & Home
Bought with:
Hannah Lewis, 181598
Ardmore Realty, Inc
Source: MLS Technology, Inc.,MLS#: 2305100 Originating MLS: MLS Technology
Originating MLS: MLS Technology
Facts & features
Interior
Bedrooms & bathrooms
- Bedrooms: 3
- Bathrooms: 2
- Full bathrooms: 2
Heating
- Central, Electric
Cooling
- Central Air
Appliances
- Included: Dryer, Dishwasher, Disposal, Oven, Range, Stove, Washer, Electric Oven, Electric Range, Electric Water Heater
- Laundry: Washer Hookup, Electric Dryer Hookup
Features
- Granite Counters, High Ceilings, Ceiling Fan(s)
- Flooring: Carpet, Tile, Wood Veneer
- Windows: Aluminum Frames, Bay Window(s)
- Basement: None
- Has fireplace: No
Interior area
- Total structure area: 1,571
- Total interior livable area: 1,571 sqft
Property
Parking
- Total spaces: 2
- Parking features: Attached, Garage
- Attached garage spaces: 2
Features
- Levels: One
- Stories: 1
- Patio & porch: Enclosed, Patio
- Exterior features: Concrete Driveway, Rain Gutters
- Pool features: None
- Fencing: None
Lot
- Size: 10,454 sqft
- Features: Mature Trees
Details
- Additional structures: None
- Parcel number: 052500001012000100
Construction
Type & style
- Home type: SingleFamily
- Architectural style: Other
- Property subtype: Single Family Residence
Materials
- Brick, Wood Frame
- Foundation: Slab
- Roof: Asphalt,Fiberglass
Condition
- Year built: 2007
Utilities & green energy
- Sewer: Public Sewer
- Water: Public
- Utilities for property: Cable Available, Electricity Available, Phone Available, Water Available
Community & neighborhood
Security
- Security features: No Safety Shelter, Smoke Detector(s)
Community
- Community features: Gutter(s)
Location
- Region: Ardmore
- Subdivision: Green Briar
Other
Other facts
- Listing terms: Conventional,FHA,Other,VA Loan
Price history
| Date | Event | Price |
|---|---|---|
| 5/2/2023 | Sold | $219,000$139/sqft |
Source: | ||
| 4/4/2023 | Pending sale | $219,000$139/sqft |
Source: | ||
| 4/1/2023 | Price change | $219,000-4.4%$139/sqft |
Source: | ||
| 2/10/2023 | Listed for sale | $229,000+57.9%$146/sqft |
Source: | ||
| 4/25/2022 | Sold | $145,000-9.4%$92/sqft |
Source: | ||
Public tax history
| Year | Property taxes | Tax assessment |
|---|---|---|
| 2024 | $2,319 +45.4% | $26,280 +51% |
| 2023 | $1,595 -2.2% | $17,400 -8.5% |
| 2022 | $1,631 +0.3% | $19,012 +3% |
Find assessor info on the county website
Neighborhood: 73401
Nearby schools
GreatSchools rating
- 8/10Plainview Intermediate Elementary SchoolGrades: 3-5Distance: 0.6 mi
- 6/10Plainview Middle SchoolGrades: 6-8Distance: 0.6 mi
- 10/10Plainview High SchoolGrades: 9-12Distance: 0.6 mi
Schools provided by the listing agent
- Elementary: Plainview
- High: Plainview
- District: Plainview
Source: MLS Technology, Inc.. This data may not be complete. We recommend contacting the local school district to confirm school assignments for this home.
Get pre-qualified for a loan
At Zillow Home Loans, we can pre-qualify you in as little as 5 minutes with no impact to your credit score.An equal housing lender. NMLS #10287.

