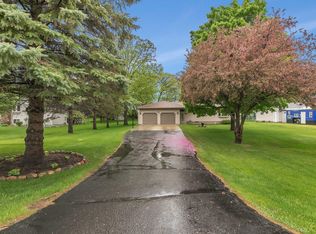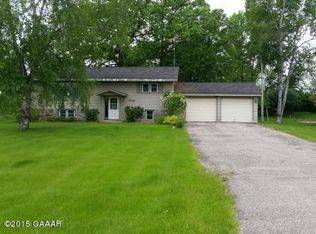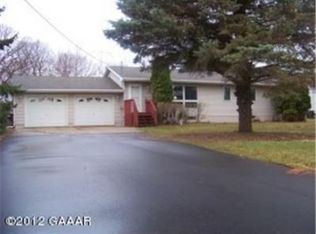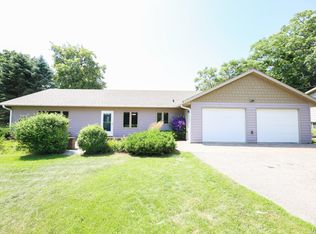Closed
$345,000
1312 Melvina Rd SW, Alexandria, MN 56308
4beds
2,482sqft
Single Family Residence
Built in 1972
0.41 Acres Lot
$324,300 Zestimate®
$139/sqft
$2,067 Estimated rent
Home value
$324,300
$302,000 - $347,000
$2,067/mo
Zestimate® history
Loading...
Owner options
Explore your selling options
What's special
This meticulously maintained split-entry property is nestled just a couple of miles from downtown Alexandria. Boasting four bedrooms (3 on one level) and two bathrooms, this home offers spacious living areas spread across two levels. Beautiful Hickory wood flooring flows through the living room, dining, kitchen and hallway! Kitchen is loaded with cabinets and counter space, dining area adjoins the 3-season porch to unwind and take in the surrounding scenery, while a deck with stairs leading to the private backyard offers the ideal setting for outdoor games or enjoy relaxation from the paver patio. Lower level offers the 4th bedroom, ¾ BA and large family room with fireplace, lots of storage area and laundry room also on this level. Bonus gas line to grill on the deck! Updates through out this amazing property!
Zillow last checked: 8 hours ago
Listing updated: August 16, 2025 at 11:38pm
Listed by:
Lorie A Irwin 320-761-9246,
Edina Realty, Inc.,
Gloria M Iverson 320-762-8181
Bought with:
Todd J Whiting
Century 21 First Realty, LLC
Source: NorthstarMLS as distributed by MLS GRID,MLS#: 6550853
Facts & features
Interior
Bedrooms & bathrooms
- Bedrooms: 4
- Bathrooms: 2
- Full bathrooms: 1
- 3/4 bathrooms: 1
Bedroom 1
- Level: Upper
- Area: 155.44 Square Feet
- Dimensions: 11.6 x 13.4
Bedroom 2
- Level: Upper
- Area: 91.91 Square Feet
- Dimensions: 9.10 x 10.1
Bedroom 3
- Level: Upper
- Area: 132.66 Square Feet
- Dimensions: 9.9 x 13.4
Bedroom 4
- Level: Lower
- Area: 114.66 Square Feet
- Dimensions: 12.6 x 9.10
Deck
- Level: Upper
- Area: 392 Square Feet
- Dimensions: 14 x 28
Dining room
- Level: Upper
- Area: 116 Square Feet
- Dimensions: 11.6 x 10
Family room
- Level: Lower
- Area: 496.92 Square Feet
- Dimensions: 20.2 x 24.6
Foyer
- Level: Main
- Area: 97.8 Square Feet
- Dimensions: 16.3 x 6
Kitchen
- Level: Upper
- Area: 116 Square Feet
- Dimensions: 11.6 x 10
Living room
- Level: Upper
- Area: 227.8 Square Feet
- Dimensions: 17 x 13.4
Patio
- Level: Main
- Area: 336 Square Feet
- Dimensions: 12 x 28
Porch
- Level: Upper
- Area: 178.1 Square Feet
- Dimensions: 13 x 13.7
Storage
- Level: Lower
- Area: 78.67 Square Feet
- Dimensions: 8.11 x 9.7
Heating
- Baseboard, Forced Air, Fireplace(s), Hot Water
Cooling
- Central Air
Appliances
- Included: Dishwasher, Dryer, Freezer, Gas Water Heater, Microwave, Range, Refrigerator, Washer, Water Softener Owned
Features
- Basement: Block,Daylight,Finished,Full
- Number of fireplaces: 1
- Fireplace features: Free Standing, Gas
Interior area
- Total structure area: 2,482
- Total interior livable area: 2,482 sqft
- Finished area above ground: 1,194
- Finished area below ground: 808
Property
Parking
- Total spaces: 2
- Parking features: Attached, Asphalt, Concrete, Garage Door Opener, Insulated Garage
- Attached garage spaces: 2
- Has uncovered spaces: Yes
- Details: Garage Dimensions (22 x 24)
Accessibility
- Accessibility features: None
Features
- Levels: Multi/Split
- Patio & porch: Deck, Enclosed, Side Porch
Lot
- Size: 0.41 Acres
- Dimensions: 100 x 209 x 100 x 209
- Features: Many Trees
Details
- Additional structures: Storage Shed
- Foundation area: 1194
- Parcel number: 271608000
- Zoning description: Residential-Single Family
Construction
Type & style
- Home type: SingleFamily
- Property subtype: Single Family Residence
Materials
- Vinyl Siding, Frame
- Roof: Age Over 8 Years,Asphalt
Condition
- Age of Property: 53
- New construction: No
- Year built: 1972
Utilities & green energy
- Electric: 100 Amp Service
- Gas: Natural Gas
- Sewer: City Sewer/Connected
- Water: Drilled, Sand Point
Community & neighborhood
Location
- Region: Alexandria
- Subdivision: Melvina Shores
HOA & financial
HOA
- Has HOA: No
Other
Other facts
- Road surface type: Paved
Price history
| Date | Event | Price |
|---|---|---|
| 8/16/2024 | Sold | $345,000$139/sqft |
Source: | ||
| 7/1/2024 | Pending sale | $345,000$139/sqft |
Source: | ||
| 6/13/2024 | Listed for sale | $345,000+283.3%$139/sqft |
Source: | ||
| 11/29/2006 | Sold | $90,000$36/sqft |
Source: Public Record Report a problem | ||
Public tax history
| Year | Property taxes | Tax assessment |
|---|---|---|
| 2025 | $2,134 +1% | $269,900 +1.8% |
| 2024 | $2,112 +5.8% | $265,100 +10.1% |
| 2023 | $1,996 +14.2% | $240,700 +7.9% |
Find assessor info on the county website
Neighborhood: 56308
Nearby schools
GreatSchools rating
- 8/10Lincoln Elementary SchoolGrades: K-5Distance: 0.9 mi
- 6/10Discovery Junior High SchoolGrades: 6-8Distance: 2.8 mi
- 8/10Alexandria Area High SchoolGrades: 9-12Distance: 3 mi
Get pre-qualified for a loan
At Zillow Home Loans, we can pre-qualify you in as little as 5 minutes with no impact to your credit score.An equal housing lender. NMLS #10287.



