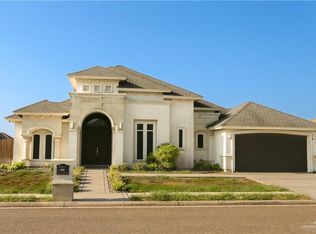Sold
Price Unknown
1312 Mountain Rd, Mission, TX 78573
3beds
2,146sqft
Single Family Residence, Residential
Built in 2008
9,295.7 Square Feet Lot
$296,300 Zestimate®
$--/sqft
$1,684 Estimated rent
Home value
$296,300
$270,000 - $326,000
$1,684/mo
Zestimate® history
Loading...
Owner options
Explore your selling options
What's special
Welcome to your dream home! This stunning 3 bedroom, 2 bath house is situated on a spacious corner lot, offering privacy and a sense of exclusivity. Step inside and be greeted by a beautifully designed open floor plan. The house features a dedicated office space, perfect for those who work from home or need a quiet area to focus. The bedrooms are generously sized, providing ample space for relaxation and personalization. One of the highlights of this home is the covered patio, ideal for entertaining guests or simply enjoying a peaceful evening outdoors. Whether you’re hosting a barbecue or sipping your morning coffee, this versatile space will quickly become your favorite spot. With its prime location on a corner lot, you’ll have plenty of outdoor space to enjoy. This home offers the perfect blend of modern convenience and timeless charm, making it the ideal place to create lasting memories. Don’t miss out on the opportunity to make this house your home!
Zillow last checked: 8 hours ago
Listing updated: June 20, 2024 at 08:26am
Listed by:
Jose Noe Valdez 956-648-4062,
Pinnacle Realty Advisors
Source: Greater McAllen AOR,MLS#: 419236
Facts & features
Interior
Bedrooms & bathrooms
- Bedrooms: 3
- Bathrooms: 2
- Full bathrooms: 2
Dining room
- Description: Living Area(s): 1
Living room
- Description: Living Area(s): 1
Heating
- Has Heating (Unspecified Type)
Cooling
- Central Air, Electric
Appliances
- Included: Electric Water Heater, Water Heater (In Garage), Refrigerator, Stove/Range-Electric Smooth
- Laundry: Laundry Area, Washer/Dryer Connection
Features
- Granite Counters, Ceiling Fan(s), High Ceilings, Office/Study, Walk-In Closet(s)
- Flooring: Tile
- Windows: Double Pane Windows
Interior area
- Total structure area: 2,146
- Total interior livable area: 2,146 sqft
Property
Parking
- Total spaces: 2
- Parking features: Garage Faces Front
- Garage spaces: 2
Features
- Patio & porch: Covered Patio
- Fencing: Privacy,Wood
Lot
- Size: 9,295 sqft
- Features: Corner Lot, Mature Trees, Sidewalks
Details
- Additional structures: Storage
- Parcel number: M700301000012200
Construction
Type & style
- Home type: SingleFamily
- Property subtype: Single Family Residence, Residential
Materials
- Brick
- Foundation: Slab
- Roof: Shingle
Condition
- Year built: 2008
Utilities & green energy
- Sewer: Public Sewer
- Water: Public
Community & neighborhood
Community
- Community features: Sidewalks, Street Lights
Location
- Region: Mission
- Subdivision: Mountain View
HOA & financial
HOA
- Has HOA: Yes
- HOA fee: $240 annually
- Association name: Samson Property Management
Other
Other facts
- Road surface type: Paved
Price history
| Date | Event | Price |
|---|---|---|
| 6/13/2024 | Sold | -- |
Source: Greater McAllen AOR #419236 Report a problem | ||
| 5/3/2024 | Pending sale | $285,000$133/sqft |
Source: Greater McAllen AOR #419236 Report a problem | ||
| 4/15/2024 | Price change | $285,000-9.5%$133/sqft |
Source: Greater McAllen AOR #419236 Report a problem | ||
| 3/21/2024 | Price change | $315,000-1.3%$147/sqft |
Source: Greater McAllen AOR #419236 Report a problem | ||
| 2/8/2024 | Price change | $319,000-3%$149/sqft |
Source: Greater McAllen AOR #419236 Report a problem | ||
Public tax history
| Year | Property taxes | Tax assessment |
|---|---|---|
| 2025 | -- | $305,047 +6.4% |
| 2024 | $6,250 +11.1% | $286,646 +7.8% |
| 2023 | $5,625 -1.5% | $265,893 +10% |
Find assessor info on the county website
Neighborhood: 78573
Nearby schools
GreatSchools rating
- 5/10Hilda C Escobar/Alicia C Rios Elementary SchoolGrades: PK-5Distance: 0.3 mi
- 5/10Alton Memorial Jr High SchoolGrades: 6-8Distance: 2.7 mi
- 3/10Mission High SchoolGrades: 9-12Distance: 1.7 mi
Schools provided by the listing agent
- Elementary: Escobar
- Middle: Alton-Memorial Junior High
- High: Mission H.S.
- District: Mission ISD
Source: Greater McAllen AOR. This data may not be complete. We recommend contacting the local school district to confirm school assignments for this home.
