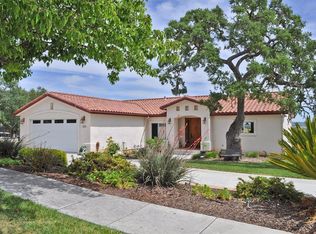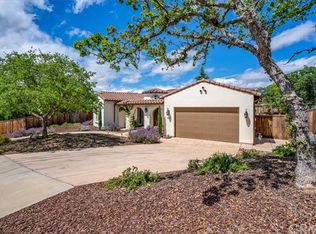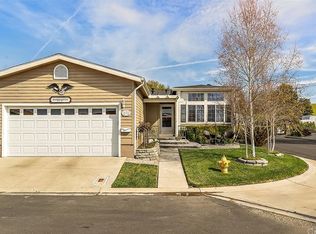Sold for $1,015,000
Listing Provided by:
Kuang He DRE #02115465 626-447-5100,
IRN REALTY
Bought with: Keller Williams Realty Central Coast
$1,015,000
1312 Oak Ridge Way, Paso Robles, CA 93446
4beds
3,470sqft
Single Family Residence
Built in 2004
0.85 Acres Lot
$1,018,500 Zestimate®
$293/sqft
$5,380 Estimated rent
Home value
$1,018,500
$937,000 - $1.11M
$5,380/mo
Zestimate® history
Loading...
Owner options
Explore your selling options
What's special
Welcome to 1312 Oak Ridge Way — a stunning 4-bedroom, 4.5-bathroom home offering 3,224 square feet of elegant living space plus a 225-square-foot bonus room by the garage, perfect for a home office, gym, or creative studio. Altogether, nearly 3,500 square feet of beautifully designed interiors await you in one of Paso Robles’ most sought-after neighborhoods. Situated on a generous 37,000+ square foot parcel with picturesque hillside views, this residence blends timeless elegance with everyday comfort.
Step inside to find a freshly updated interior featuring new paint throughout, luxury vinyl flooring, and new carpet in key areas, creating a warm and inviting atmosphere. The thoughtfully designed layout includes multiple living areas, a formal dining room, and a chef’s kitchen with granite countertops, ample cabinetry, and a center island perfect for entertaining. Each of the four bedrooms is generously sized and includes its own en-suite bathroom, offering privacy and convenience for family and guests alike. The expansive primary suite includes a luxurious bath with dual vanities, a soaking tub, walk-in shower, and large walk-in closet.
Enjoy seamless indoor-outdoor living with access to a spacious backyard oasis — ideal for relaxing, gardening, playing, or hosting gatherings under the stars. The open deck offers panoramic 180-degree views of Paso Robles’ world-famous wineries and surrounding mountains, creating a breathtaking backdrop for al fresco dining or sunset evenings. The outdoor space also includes a built-in grill and deck area with the potential to build an ADU for additional living space or rental income.
Additional highlights include a spacious laundry room, guest powder room, an attached 3-car garage, central vacuum system, tankless water heater, whole-house water filter, and softener — all contributing to the home's comfort and efficiency.
Ideally located near downtown Paso Robles, award-winning wineries, and top-rated schools, this move-in-ready home offers the perfect blend of wine country charm and modern living.
Motivated seller — don’t miss this great deal on a move-in-ready home in the heart of Paso Robles wine country.
Zillow last checked: 8 hours ago
Listing updated: November 13, 2025 at 03:15pm
Listing Provided by:
Kuang He DRE #02115465 626-447-5100,
IRN REALTY
Bought with:
Amanda Brown, DRE #01322418
Keller Williams Realty Central Coast
Source: CRMLS,MLS#: WS25168743 Originating MLS: California Regional MLS
Originating MLS: California Regional MLS
Facts & features
Interior
Bedrooms & bathrooms
- Bedrooms: 4
- Bathrooms: 5
- Full bathrooms: 4
- 1/2 bathrooms: 1
- Main level bathrooms: 2
- Main level bedrooms: 1
Primary bedroom
- Features: Primary Suite
Bathroom
- Features: Bathtub
Bathroom
- Features: Jack and Jill Bath
Other
- Features: Walk-In Closet(s)
Heating
- Forced Air
Cooling
- Central Air, Attic Fan
Appliances
- Included: 6 Burner Stove, High Efficiency Water Heater, Range Hood, Water Softener, Trash Compactor, Tankless Water Heater, Water To Refrigerator
- Laundry: Washer Hookup, Gas Dryer Hookup, Inside
Features
- Built-in Features, Balcony, Ceiling Fan(s), Ceramic Counters, Pantry, Wired for Data, Wired for Sound, Jack and Jill Bath, Loft, Primary Suite, Walk-In Closet(s)
- Flooring: Carpet, Vinyl
- Has fireplace: Yes
- Fireplace features: Gas, Living Room
- Common walls with other units/homes: No Common Walls
Interior area
- Total interior livable area: 3,470 sqft
Property
Parking
- Total spaces: 3
- Parking features: Garage, Off Street, RV Access/Parking
- Attached garage spaces: 3
Features
- Levels: Two
- Stories: 2
- Entry location: Front door
- Pool features: None
- Has spa: Yes
- Spa features: Bath
- Has view: Yes
- View description: Neighborhood, Panoramic, Pasture, Vineyard
Lot
- Size: 0.85 Acres
- Features: Back Yard, Sloped Down, Front Yard, Lawn, Landscaped, Trees
Details
- Parcel number: 025534020
- Zoning: R1
- Special conditions: Standard
Construction
Type & style
- Home type: SingleFamily
- Property subtype: Single Family Residence
Materials
- Foundation: Raised
Condition
- New construction: No
- Year built: 2004
Utilities & green energy
- Sewer: Public Sewer
- Water: Public
- Utilities for property: Cable Connected, Electricity Connected, Natural Gas Connected, Phone Available, Sewer Connected, Water Connected
Community & neighborhood
Community
- Community features: Curbs, Gutter(s), Street Lights, Sidewalks
Location
- Region: Paso Robles
- Subdivision: Pr City Limits East(110)
Other
Other facts
- Listing terms: Cash,Cash to New Loan,Conventional,FHA,VA Loan
Price history
| Date | Event | Price |
|---|---|---|
| 11/13/2025 | Sold | $1,015,000-3.2%$293/sqft |
Source: | ||
| 10/14/2025 | Pending sale | $1,048,600$302/sqft |
Source: | ||
| 9/10/2025 | Price change | $1,048,600-4.6%$302/sqft |
Source: | ||
| 8/26/2025 | Price change | $1,098,600-5.1%$317/sqft |
Source: | ||
| 8/11/2025 | Price change | $1,158,000-3.3%$334/sqft |
Source: | ||
Public tax history
| Year | Property taxes | Tax assessment |
|---|---|---|
| 2025 | $9,737 +1.6% | $807,855 +2% |
| 2024 | $9,583 +1.9% | $792,015 +2% |
| 2023 | $9,406 +2.4% | $776,486 +2% |
Find assessor info on the county website
Neighborhood: 93446
Nearby schools
GreatSchools rating
- 4/10Winifred Pifer Elementary SchoolGrades: K-5Distance: 0.5 mi
- 5/10Daniel Lewis Middle SchoolGrades: 6-8Distance: 1.1 mi
- 6/10Paso Robles High SchoolGrades: 9-12Distance: 1.2 mi

Get pre-qualified for a loan
At Zillow Home Loans, we can pre-qualify you in as little as 5 minutes with no impact to your credit score.An equal housing lender. NMLS #10287.


