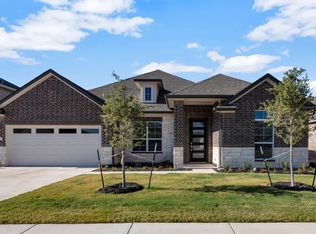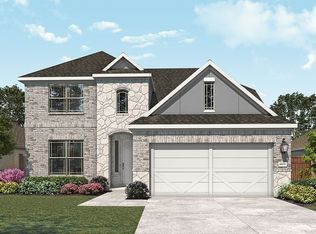Sold
Price Unknown
1312 Ridge Runner Dr, Georgetown, TX 78628
4beds
2,000sqft
SingleFamily
Built in 2023
9,718 Square Feet Lot
$449,300 Zestimate®
$--/sqft
$2,648 Estimated rent
Home value
$449,300
$422,000 - $481,000
$2,648/mo
Zestimate® history
Loading...
Owner options
Explore your selling options
What's special
Mimosa plan with all beds up and features that include: Cul de Sac ; Oversized Lot with Greenbelt Behind ; Study ; Enlarged Owner's Walk in Shower ; Executive Package with Raised Ceilings and 8' Doors on First Floor ; Extended Covered Patio. Available NOW!
Facts & features
Interior
Bedrooms & bathrooms
- Bedrooms: 4
- Bathrooms: 2
- Full bathrooms: 2
Interior area
- Total interior livable area: 2,000 sqft
Property
Lot
- Size: 9,718 sqft
Details
- Parcel number: 209574030Q0008
Construction
Type & style
- Home type: SingleFamily
Condition
- Year built: 2023
Community & neighborhood
Location
- Region: Georgetown
Price history
| Date | Event | Price |
|---|---|---|
| 9/26/2025 | Sold | -- |
Source: Agent Provided Report a problem | ||
| 8/28/2025 | Contingent | $459,900$230/sqft |
Source: | ||
| 8/18/2025 | Price change | $459,900-3.2%$230/sqft |
Source: | ||
| 7/23/2025 | Price change | $475,000-2.1%$238/sqft |
Source: | ||
| 6/5/2025 | Price change | $485,000-2%$243/sqft |
Source: | ||
Public tax history
Tax history is unavailable.
Neighborhood: 78628
Nearby schools
GreatSchools rating
- 6/10Wolf Ranch Elementary SchoolGrades: PK-5Distance: 1.7 mi
- 6/10James Tippit Middle SchoolGrades: 6-8Distance: 2.4 mi
- 5/10East View High SchoolGrades: 9-12Distance: 7.2 mi
Get a cash offer in 3 minutes
Find out how much your home could sell for in as little as 3 minutes with a no-obligation cash offer.
Estimated market value
$449,300

