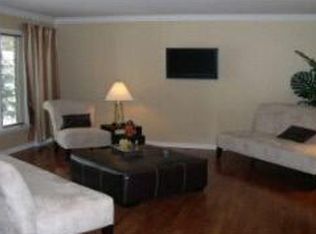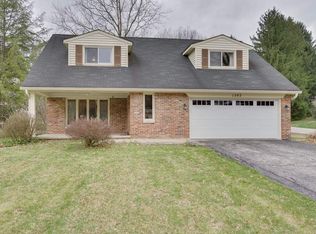Sold
$520,000
1312 S Winfield Rd, Bloomington, IN 47401
4beds
4,095sqft
Residential, Single Family Residence
Built in 1967
0.26 Acres Lot
$565,900 Zestimate®
$127/sqft
$3,544 Estimated rent
Home value
$565,900
$532,000 - $606,000
$3,544/mo
Zestimate® history
Loading...
Owner options
Explore your selling options
What's special
Beautiful home in FANTASTIC location! This charming 2-story features: hardwood flooring throughout the main and upper levels; a fenced backyard; windows galore allowing an abundance of natural light; updated kitchen; and a partially finished lower level. The main level floor plan provides a living room, family room with fireplace, half bath, and kitchen open to dining room. Upstairs there are 4 large bedrooms and 2 full baths. The lower level provides a recreation space, additional room that is currently used as a gym, enormous cedar closet and unfinished storage! Located in Ridgemede on the southeast side, near IU, shopping, restaurants, trails and parks!
Zillow last checked: 8 hours ago
Listing updated: July 06, 2023 at 04:47pm
Listing Provided by:
Laura Stevens 812-219-9002,
The Indiana Team LLC
Bought with:
Jim Regester
Realty Professionals
Source: MIBOR as distributed by MLS GRID,MLS#: 21913775
Facts & features
Interior
Bedrooms & bathrooms
- Bedrooms: 4
- Bathrooms: 3
- Full bathrooms: 2
- 1/2 bathrooms: 1
- Main level bathrooms: 1
Primary bedroom
- Features: Hardwood
- Level: Upper
- Area: 304 Square Feet
- Dimensions: 16x19
Bedroom 2
- Features: Hardwood
- Level: Upper
- Area: 255 Square Feet
- Dimensions: 17x15
Bedroom 3
- Features: Hardwood
- Level: Upper
- Area: 208 Square Feet
- Dimensions: 13x16
Bedroom 4
- Features: Hardwood
- Level: Upper
- Area: 144 Square Feet
- Dimensions: 12x12
Dining room
- Features: Hardwood
- Level: Main
- Area: 210 Square Feet
- Dimensions: 15x14
Exercise room
- Level: Basement
- Area: 225 Square Feet
- Dimensions: 15x15
Family room
- Features: Hardwood
- Level: Main
- Area: 264 Square Feet
- Dimensions: 22x12
Kitchen
- Features: Hardwood
- Level: Main
- Area: 160 Square Feet
- Dimensions: 10x16
Living room
- Features: Hardwood
- Level: Main
- Area: 270 Square Feet
- Dimensions: 15x18
Play room
- Level: Basement
- Area: 286 Square Feet
- Dimensions: 22x13
Heating
- Forced Air
Cooling
- Has cooling: Yes
Appliances
- Included: Dishwasher, Dryer, Disposal, Gas Water Heater, Microwave, Electric Oven, Refrigerator, Washer
Features
- Breakfast Bar, Bookcases, Entrance Foyer
- Has basement: Yes
Interior area
- Total structure area: 4,095
- Total interior livable area: 4,095 sqft
- Finished area below ground: 666
Property
Parking
- Total spaces: 2
- Parking features: Garage
- Garage spaces: 2
Features
- Levels: Two
- Stories: 2
Lot
- Size: 0.26 Acres
Details
- Parcel number: 530803410029000009
Construction
Type & style
- Home type: SingleFamily
- Architectural style: Two Story
- Property subtype: Residential, Single Family Residence
Materials
- Vinyl With Brick
- Foundation: Full
Condition
- New construction: No
- Year built: 1967
Utilities & green energy
- Water: Municipal/City
Community & neighborhood
Location
- Region: Bloomington
- Subdivision: No Subdivision
Price history
| Date | Event | Price |
|---|---|---|
| 7/6/2023 | Sold | $520,000-1%$127/sqft |
Source: | ||
| 5/20/2023 | Pending sale | $525,000$128/sqft |
Source: | ||
| 5/2/2023 | Price change | $525,000-2.8% |
Source: | ||
| 4/11/2023 | Price change | $540,000-1.8% |
Source: | ||
| 3/31/2023 | Listed for sale | $550,000+35.8% |
Source: | ||
Public tax history
| Year | Property taxes | Tax assessment |
|---|---|---|
| 2024 | $5,324 +12.8% | $515,500 +7.6% |
| 2023 | $4,722 +21.7% | $479,300 +12.3% |
| 2022 | $3,881 +4.5% | $426,800 +15.6% |
Find assessor info on the county website
Neighborhood: Covenanter
Nearby schools
GreatSchools rating
- 7/10Binford Elementary SchoolGrades: PK-6Distance: 0.5 mi
- 8/10Jackson Creek Middle SchoolGrades: 7-8Distance: 2.1 mi
- 10/10Bloomington High School SouthGrades: 9-12Distance: 1.6 mi
Schools provided by the listing agent
- Elementary: Rogers Elementary School
- Middle: Jackson Creek Middle School
- High: Bloomington High School South
Source: MIBOR as distributed by MLS GRID. This data may not be complete. We recommend contacting the local school district to confirm school assignments for this home.
Get a cash offer in 3 minutes
Find out how much your home could sell for in as little as 3 minutes with a no-obligation cash offer.
Estimated market value$565,900
Get a cash offer in 3 minutes
Find out how much your home could sell for in as little as 3 minutes with a no-obligation cash offer.
Estimated market value
$565,900

