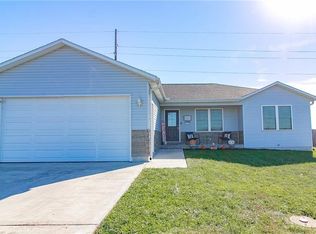Sold
Price Unknown
1312 SW 295th Rd, Holden, MO 64040
5beds
1,584sqft
Single Family Residence
Built in 2006
0.8 Acres Lot
$343,700 Zestimate®
$--/sqft
$2,049 Estimated rent
Home value
$343,700
$261,000 - $454,000
$2,049/mo
Zestimate® history
Loading...
Owner options
Explore your selling options
What's special
You will love all this home has to offer!!! This home is located on a double lot with a 30x40 shop (2018)!! Owner has added so much including - new roof & gutters (2020), new exterior paint (2024), HVAC just serviced with new fan motor and new 24v transformer. Fenced in backyard and shed stays, raised garden beds out back and double decks plus lower deck will make you want to enjoy the backyard all of the time. Owner has added a gorgeous tiled walk in shower with rain head, partially finished the basement and added two additional bedrooms in the basement, there is also an electric fireplace with stone that has been added! Walk in small closet is stubbed for a 1/2 bath. The basement has the start of a wet bar and could make an awesome family room! The home just had the exterior painted and all new siding on the front. Make plans to see this one!!!
Zillow last checked: 8 hours ago
Listing updated: February 04, 2025 at 12:13pm
Listing Provided by:
Darcy Roach 816-863-0989,
Homes by Darcy LLC
Bought with:
Homes by Darcy LLC
Source: Heartland MLS as distributed by MLS GRID,MLS#: 2515287
Facts & features
Interior
Bedrooms & bathrooms
- Bedrooms: 5
- Bathrooms: 2
- Full bathrooms: 2
Dining room
- Description: Kit/Dining Combo
Heating
- Natural Gas
Cooling
- Electric
Features
- Custom Cabinets, Kitchen Island
- Flooring: Carpet, Wood
- Basement: Finished,Full
- Number of fireplaces: 1
Interior area
- Total structure area: 1,584
- Total interior livable area: 1,584 sqft
- Finished area above ground: 1,184
- Finished area below ground: 400
Property
Parking
- Total spaces: 4
- Parking features: Attached, Detached
- Attached garage spaces: 4
Features
- Patio & porch: Deck
- Fencing: Other,Privacy
Lot
- Size: 0.80 Acres
- Features: City Lot, Corner Lot
Details
- Parcel number: 17200304002000600
Construction
Type & style
- Home type: SingleFamily
- Architectural style: Traditional
- Property subtype: Single Family Residence
Materials
- Lap Siding
- Roof: Composition
Condition
- Year built: 2006
Utilities & green energy
- Sewer: Private Sewer
- Water: Public
Community & neighborhood
Location
- Region: Holden
- Subdivision: Parkwood Estates
HOA & financial
HOA
- Has HOA: Yes
- HOA fee: $240 annually
Other
Other facts
- Listing terms: Cash,Conventional,FHA,VA Loan
- Ownership: Private
Price history
| Date | Event | Price |
|---|---|---|
| 1/24/2025 | Sold | -- |
Source: | ||
| 12/15/2024 | Pending sale | $359,900$227/sqft |
Source: | ||
| 10/21/2024 | Listed for sale | $359,900+187.9%$227/sqft |
Source: | ||
| 12/29/2014 | Sold | -- |
Source: | ||
| 9/24/2014 | Listed for sale | $125,000$79/sqft |
Source: Blue Bird Real Estate #1905502 Report a problem | ||
Public tax history
| Year | Property taxes | Tax assessment |
|---|---|---|
| 2024 | $1,804 | $28,185 |
| 2023 | -- | $28,185 +3.8% |
| 2022 | -- | $27,145 |
Find assessor info on the county website
Neighborhood: 64040
Nearby schools
GreatSchools rating
- 6/10Holden Elementary SchoolGrades: PK-5Distance: 1.7 mi
- 3/10Holden Middle SchoolGrades: 6-8Distance: 1.7 mi
- 4/10Holden High SchoolGrades: 9-12Distance: 1.7 mi
