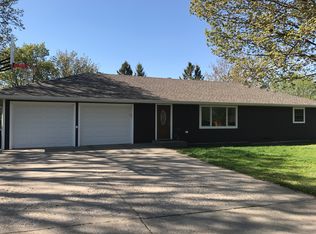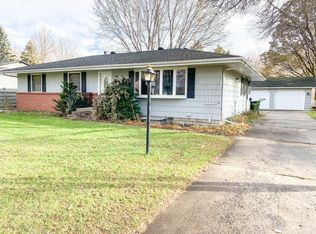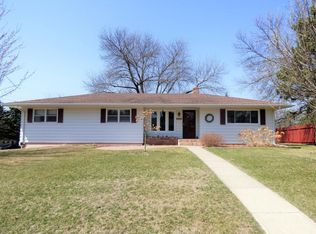Closed
$280,000
1312 Somerset Rd, Fergus Falls, MN 56537
4beds
2,400sqft
Single Family Residence
Built in 1977
0.27 Acres Lot
$297,800 Zestimate®
$117/sqft
$2,405 Estimated rent
Home value
$297,800
Estimated sales range
Not available
$2,405/mo
Zestimate® history
Loading...
Owner options
Explore your selling options
What's special
Multiple offers received! Offer deadline 6/23 8pm. Discover your ideal home in this well maintained Ranch-style property boasting Hacienda architectural influences, nestled on a .27-acre lot just .3 miles from North Country Scenic Trail and close to schools and the YMCA.
Step inside to find four generously sized bedrooms and three bathrooms, including a primary suite with private bathroom. Ample closet space, abundant storage options throughout, and an attached two-stall garage make a clutter-free living experience.
Enjoy the outdoors with a vibrant tree-lined backyard; enjoyed on a spacious deck, three-season walkout basement patio, or from numerous windows.
The lower level living features a cozy wood-burning fireplace, perfect for chilly evenings. An unfinished basement room offers flexibility as a game/storage space, or could be converted into a fifth bedroom.
Recent updates include new kitchen & basement flooring and freshly painted walls. Buyer to do duediligence before offer
Zillow last checked: 8 hours ago
Listing updated: August 03, 2025 at 12:14am
Listed by:
Asnat Ghebremedhin 612-532-5061,
Anderson Realty
Bought with:
Ryan Hanson
Keller Williams Realty Professionals
Source: NorthstarMLS as distributed by MLS GRID,MLS#: 6557225
Facts & features
Interior
Bedrooms & bathrooms
- Bedrooms: 4
- Bathrooms: 3
- Full bathrooms: 1
- 3/4 bathrooms: 2
Bathroom
- Description: 3/4 Basement,3/4 Primary,Private Primary,Main Floor Full Bath
Dining room
- Description: Informal Dining Room
Heating
- Forced Air, Heat Pump
Cooling
- Central Air, Heat Pump
Appliances
- Included: Dishwasher, Dryer, Gas Water Heater, Water Filtration System, Water Osmosis System, Stainless Steel Appliance(s), Washer
Features
- Basement: Finished,Storage Space,Walk-Out Access
- Number of fireplaces: 1
- Fireplace features: Wood Burning
Interior area
- Total structure area: 2,400
- Total interior livable area: 2,400 sqft
- Finished area above ground: 1,030
- Finished area below ground: 1,370
Property
Parking
- Total spaces: 4
- Parking features: Attached, Concrete, Garage Door Opener, Heated Garage
- Attached garage spaces: 2
- Carport spaces: 2
- Has uncovered spaces: Yes
- Details: Garage Dimensions (24 x 29), Garage Door Width (18)
Accessibility
- Accessibility features: Other
Features
- Levels: One
- Stories: 1
- Patio & porch: Covered, Deck, Enclosed, Patio
- Fencing: Partial,Wood
Lot
- Size: 0.27 Acres
- Dimensions: 95 x 130
- Features: Many Trees
Details
- Foundation area: 2534
- Parcel number: 71002990544004
- Zoning description: Residential-Single Family
Construction
Type & style
- Home type: SingleFamily
- Property subtype: Single Family Residence
Materials
- Stucco
- Roof: Age Over 8 Years,Asphalt
Condition
- Age of Property: 48
- New construction: No
- Year built: 1977
Utilities & green energy
- Electric: 200+ Amp Service, Power Company: Ottertail Power
- Gas: Electric
- Sewer: City Sewer/Connected
- Water: City Water/Connected
Community & neighborhood
Location
- Region: Fergus Falls
- Subdivision: Dahl & Kallings Add
HOA & financial
HOA
- Has HOA: No
Price history
| Date | Event | Price |
|---|---|---|
| 7/31/2024 | Sold | $280,000+6.1%$117/sqft |
Source: | ||
| 7/2/2024 | Pending sale | $264,000$110/sqft |
Source: | ||
| 6/21/2024 | Listed for sale | $264,000$110/sqft |
Source: | ||
Public tax history
| Year | Property taxes | Tax assessment |
|---|---|---|
| 2024 | $2,532 +5.5% | $231,400 +17.5% |
| 2023 | $2,400 +3.4% | $196,900 +6% |
| 2022 | $2,322 +7.6% | $185,700 |
Find assessor info on the county website
Neighborhood: 56537
Nearby schools
GreatSchools rating
- 7/10Cleveland Elementary SchoolGrades: 2-4Distance: 0.8 mi
- 8/10Kennedy Middle SchoolGrades: 5-8Distance: 0.6 mi
- 8/10Kennedy High SchoolGrades: 9-12Distance: 0.6 mi
Get pre-qualified for a loan
At Zillow Home Loans, we can pre-qualify you in as little as 5 minutes with no impact to your credit score.An equal housing lender. NMLS #10287.


