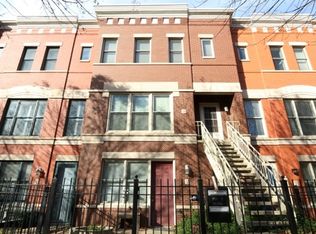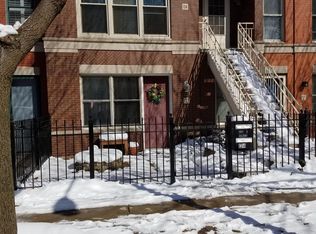Closed
$652,500
1312 W Fillmore St #B, Chicago, IL 60607
3beds
1,700sqft
Condominium, Duplex, Single Family Residence
Built in 2000
-- sqft lot
$-- Zestimate®
$384/sqft
$3,433 Estimated rent
Home value
Not available
Estimated sales range
Not available
$3,433/mo
Zestimate® history
Loading...
Owner options
Explore your selling options
What's special
Discover urban elegance at 1312 West Fillmore Street! Step inside this stunning home and experience the perfect blend of style, comfort, and functionality. The bright, open-concept living space welcomes you with gleaming hardwood floors, a custom floor-to-ceiling marble fireplace, and dramatic second-floor windows that frame the picturesque tree-lined street below. A generous walk-in front hall closet offers ample storage for a clutter-free lifestyle. The dining area flows seamlessly into a sophisticated updated kitchen, featuring stainless steel Bosch appliances, corian countertops, chic designer lighting, and floor-to-ceiling glass tile. A beautifully updated main-level powder room adds a touch of luxury for guests. Outside, the oversized semi-private deck offers spectacular city views- ideal for grilling, unwinding, or entertaining friends. Upstairs, find a spacious primary ensuite, featuring hardwood floors, dual closets, and a freshly renovated bathroom with a sleek new custom vanity and modern lighting. Two additional bedrooms on the same level offer ample closet space, with a stylish second bathroom and convenient nearby laundry. For the ultimate city-living experience, head up to the private rooftop deck with a custom wet bar just inside for effortless hosting while enjoying Chicago's beautiful skyline. Garage parking is included, with room for storage, perfectly situated near vibrant Taylor Street, UIC, and Rush Medical Center. This home is a must-see!
Zillow last checked: 8 hours ago
Listing updated: April 15, 2025 at 10:09am
Listing courtesy of:
Trevor Hughes, PSA,SRS 708-341-1009,
@properties Christie's International Real Estate
Bought with:
Lauren Dayton
Jameson Sotheby's Intl Realty
Source: MRED as distributed by MLS GRID,MLS#: 12267000
Facts & features
Interior
Bedrooms & bathrooms
- Bedrooms: 3
- Bathrooms: 3
- Full bathrooms: 2
- 1/2 bathrooms: 1
Primary bedroom
- Features: Flooring (Hardwood), Window Treatments (Blinds), Bathroom (Full)
- Level: Second
- Area: 182 Square Feet
- Dimensions: 14X13
Bedroom 2
- Features: Flooring (Hardwood), Window Treatments (Blinds)
- Level: Second
- Area: 121 Square Feet
- Dimensions: 11X11
Bedroom 3
- Features: Flooring (Hardwood)
- Level: Second
- Area: 110 Square Feet
- Dimensions: 10X11
Deck
- Level: Main
- Area: 330 Square Feet
- Dimensions: 22X15
Dining room
- Features: Flooring (Hardwood), Window Treatments (Curtains/Drapes)
- Level: Main
- Area: 140 Square Feet
- Dimensions: 10X14
Kitchen
- Features: Kitchen (Eating Area-Breakfast Bar, Pantry-Closet), Flooring (Hardwood)
- Level: Main
- Area: 108 Square Feet
- Dimensions: 9X12
Living room
- Features: Flooring (Hardwood), Window Treatments (Blinds)
- Level: Main
- Area: 352 Square Feet
- Dimensions: 16X22
Heating
- Natural Gas, Forced Air
Cooling
- Central Air
Appliances
- Included: Range, Microwave, Dishwasher, Refrigerator, Bar Fridge, Washer, Dryer, Disposal, Stainless Steel Appliance(s)
- Laundry: Washer Hookup, Upper Level, In Unit
Features
- Wet Bar, Storage
- Flooring: Hardwood
- Basement: None
- Number of fireplaces: 1
- Fireplace features: Wood Burning, Gas Starter, Living Room
Interior area
- Total structure area: 0
- Total interior livable area: 1,700 sqft
Property
Parking
- Total spaces: 1
- Parking features: Off Alley, Garage Door Opener, On Site, Garage Owned, Detached, Garage
- Garage spaces: 1
- Has uncovered spaces: Yes
Accessibility
- Accessibility features: No Disability Access
Features
- Patio & porch: Roof Deck, Deck, Porch
- Exterior features: Balcony
Details
- Parcel number: 17173260821002
- Special conditions: None
Construction
Type & style
- Home type: Condo
- Property subtype: Condominium, Duplex, Single Family Residence
Materials
- Brick
Condition
- New construction: No
- Year built: 2000
Utilities & green energy
- Sewer: Public Sewer
- Water: Lake Michigan
Community & neighborhood
Location
- Region: Chicago
- Subdivision: Verona Square
HOA & financial
HOA
- Has HOA: Yes
- HOA fee: $275 monthly
- Services included: Water, Insurance
Other
Other facts
- Listing terms: Conventional
- Ownership: Condo
Price history
| Date | Event | Price |
|---|---|---|
| 4/15/2025 | Sold | $652,500+5.4%$384/sqft |
Source: | ||
| 3/11/2025 | Contingent | $619,000$364/sqft |
Source: | ||
| 3/7/2025 | Listed for sale | $619,000+54.8%$364/sqft |
Source: | ||
| 9/16/2013 | Sold | $400,000+67.4%$235/sqft |
Source: | ||
| 8/5/2013 | Pending sale | $239,000-50.7%$141/sqft |
Source: Prudential Rubloff #08407036 Report a problem | ||
Public tax history
| Year | Property taxes | Tax assessment |
|---|---|---|
| 2023 | $8,740 +2.8% | $44,599 |
| 2022 | $8,499 +2.1% | $44,599 |
| 2021 | $8,326 +9.5% | $44,599 +20.1% |
Find assessor info on the county website
Neighborhood: University Village - Little Italy
Nearby schools
GreatSchools rating
- 3/10Smyth J Elementary SchoolGrades: PK-8Distance: 0.4 mi
- 1/10Wells Community Academy High SchoolGrades: 9-12Distance: 2.2 mi
Schools provided by the listing agent
- District: 299
Source: MRED as distributed by MLS GRID. This data may not be complete. We recommend contacting the local school district to confirm school assignments for this home.
Get pre-qualified for a loan
At Zillow Home Loans, we can pre-qualify you in as little as 5 minutes with no impact to your credit score.An equal housing lender. NMLS #10287.

