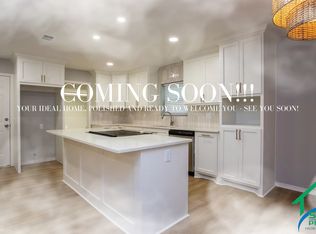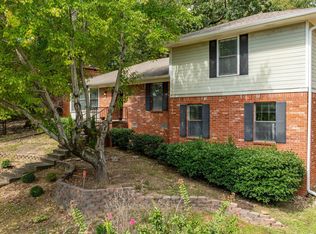One owner home with covered deck plus screened porch. Note: 2027 sq.ft. on main level with 3BR/2B and 357 sq.ft. on lower level w/ 4th BR & B only accessible through the garage or separate outside entrance. Last 3 pictures show downstairs living space. Granite/marble in baths up. Steamer in master bath. New roof 2017. HVAC replaced past year. New windows 2011. Dishwasher 2017. Oven & cooktop 2001, backsplash & countertops 2002. Pre-inspection by Tom Allen. Info in house re: repairs done per report,
This property is off market, which means it's not currently listed for sale or rent on Zillow. This may be different from what's available on other websites or public sources.

