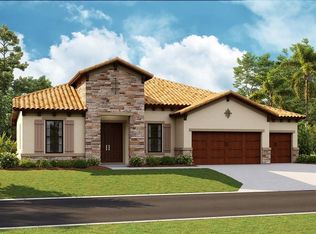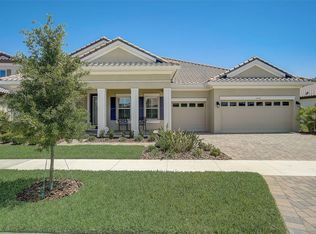Sold for $820,000 on 08/06/25
$820,000
13121 Pasture View Loop, Riverview, FL 33579
5beds
3,929sqft
Single Family Residence
Built in 2021
0.3 Acres Lot
$812,200 Zestimate®
$209/sqft
$5,549 Estimated rent
Home value
$812,200
$755,000 - $877,000
$5,549/mo
Zestimate® history
Loading...
Owner options
Explore your selling options
What's special
BACK ON MARKET!! WHY WAIT TO BUILD?! Introducing this Westbay Key Largo II MODEL-LIKE home with nearly 4000 square feet, nestled in the sought-after GATED community of Hawkstone & currently zoned for NEWSOME HIGH SCHOOL. As you arrive, you’ll notice the expansive 1/3 corner LOT, meticulously kept landscaping, and brick-paved driveway leading you to the 3-car garage and quaint front porch. Upon entering the double front doors, you’ll be blown away by how light and open this home is. Boasting 5 bedrooms, 4 bathrooms, PLUS office, flex room, and an ADDITIONAL LOFT, with soaring 12 ft ceilings, newer luxury vinyl plank flooring (2024), strategically placed windows, and jaw-dropping views of your SALTWATER POOL & SPA. You’ll find the formal dining room to the left, with an enclosed office to the right of the home for additional privacy. The OPEN PLAN KITCHEN is a chef’s dream with quartz countertops, GAS range, expansive cabinetry, and an extended kitchen island, providing ample space for meal prep, entertaining, and casual dining. Stepping into the primary bedroom is the epitome of luxury! Equipped with a trendy accent wall, an oversized closet with newly installed CUSTOM-BUILT INS (2024), and a spacious en-suite bathroom with a large soaking tub and walk in shower. Bedrooms 2,3, and 4 you’ll find to the left of the home with additional flex space at the back, perfect for a home gym, entertainment space, or even a craft room! Heading upstairs, you’ll find bedroom 5 with the bonus loft. Outside, your oasis awaits! With a fully screened-in and newly resurfaced lanai (2023), the secluded pool and spa is ready for its new owners! The large corner lot is also fully fenced in so your furry friends can roam free. Additional home upgrades include WHOLE HOME GENERAC SYSTEM (2023-with transferable warranty), water softener and filtration system (2021), mudroom cabinets in laundry room (2021), and so much more- but you’ll need to come check it out for yourself!! The Hawkstone community has resort-style amenities to enjoy at your leisure, from multiple swimming and lap pools, pickleball courts, dog park, nature trails, and even a floating dock. Hawkstone gives you that country feel, away from the hustle and bustle, but still around the corner from all that Fishhawk has to offer. Triple Creek Nature Preserve is a few miles away, along with Fishhawk Sports Complex. A short commute and you’re in the heart of Riverview, heading north to Tampa or south to the crystal-clear beaches in Sarasota. SCHEDULE TODAY!
Zillow last checked: 8 hours ago
Listing updated: August 06, 2025 at 01:17pm
Listing Provided by:
Melanie Davis 813-444-2567,
FUTURE HOME REALTY INC 813-855-4982
Bought with:
Melanie Davis, 3438864
FUTURE HOME REALTY INC
Source: Stellar MLS,MLS#: TB8370517 Originating MLS: Suncoast Tampa
Originating MLS: Suncoast Tampa

Facts & features
Interior
Bedrooms & bathrooms
- Bedrooms: 5
- Bathrooms: 4
- Full bathrooms: 4
Primary bedroom
- Features: Walk-In Closet(s)
- Level: First
- Area: 294 Square Feet
- Dimensions: 14x21
Great room
- Level: First
- Area: 437 Square Feet
- Dimensions: 23x19
Kitchen
- Level: First
- Area: 143 Square Feet
- Dimensions: 11x13
Heating
- Central
Cooling
- Central Air
Appliances
- Included: Oven, Cooktop, Dishwasher, Disposal, Microwave, Refrigerator, Water Softener
- Laundry: Inside, Laundry Room
Features
- In Wall Pest System, Open Floorplan, Stone Counters, Walk-In Closet(s)
- Flooring: Carpet, Tile, Vinyl
- Doors: Sliding Doors
- Has fireplace: No
Interior area
- Total structure area: 4,886
- Total interior livable area: 3,929 sqft
Property
Parking
- Total spaces: 3
- Parking features: Garage - Attached
- Attached garage spaces: 3
- Details: Garage Dimensions: 28x22
Features
- Levels: Two
- Stories: 2
- Exterior features: Irrigation System
- Has private pool: Yes
- Pool features: In Ground, Salt Water
Lot
- Size: 0.30 Acres
Details
- Parcel number: U073121C1500001300005.0
- Zoning: PD
- Special conditions: None
Construction
Type & style
- Home type: SingleFamily
- Property subtype: Single Family Residence
Materials
- Block, Stucco, Wood Frame
- Foundation: Slab
- Roof: Tile
Condition
- Completed
- New construction: No
- Year built: 2021
Details
- Builder model: Key Largo II
Utilities & green energy
- Sewer: Public Sewer
- Water: Public
- Utilities for property: Cable Connected, Natural Gas Connected
Community & neighborhood
Community
- Community features: Gated Community - No Guard
Location
- Region: Riverview
- Subdivision: OKERLUND RANCH SUBDIVISION PHASE 1
HOA & financial
HOA
- Has HOA: Yes
- HOA fee: $85 monthly
- Amenities included: Park, Pickleball Court(s), Playground, Pool, Trail(s)
- Services included: Community Pool
- Association name: Rizzetta & Company
- Association phone: 813-533-2950
Other fees
- Pet fee: $0 monthly
Other financial information
- Total actual rent: 0
Other
Other facts
- Listing terms: Cash,Conventional,VA Loan
- Ownership: Fee Simple
- Road surface type: Asphalt
Price history
| Date | Event | Price |
|---|---|---|
| 8/6/2025 | Sold | $820,000-2.3%$209/sqft |
Source: | ||
| 7/7/2025 | Pending sale | $839,000$214/sqft |
Source: | ||
| 6/25/2025 | Price change | $839,000-0.7%$214/sqft |
Source: | ||
| 6/19/2025 | Pending sale | $845,000$215/sqft |
Source: | ||
| 6/17/2025 | Price change | $845,000-1.7%$215/sqft |
Source: | ||
Public tax history
| Year | Property taxes | Tax assessment |
|---|---|---|
| 2024 | $15,122 +2.8% | $654,928 +3% |
| 2023 | $14,709 +2.4% | $635,852 +3% |
| 2022 | $14,365 +212% | $617,332 +4575.7% |
Find assessor info on the county website
Neighborhood: 33579
Nearby schools
GreatSchools rating
- 4/10Pinecrest Elementary SchoolGrades: PK-5Distance: 6.6 mi
- 6/10Barrington Middle SchoolGrades: 6-8Distance: 3.4 mi
- 8/10Newsome High SchoolGrades: 9-12Distance: 4.5 mi
Schools provided by the listing agent
- Elementary: Pinecrest-HB
- Middle: Barrington Middle
- High: Newsome-HB
Source: Stellar MLS. This data may not be complete. We recommend contacting the local school district to confirm school assignments for this home.
Get a cash offer in 3 minutes
Find out how much your home could sell for in as little as 3 minutes with a no-obligation cash offer.
Estimated market value
$812,200
Get a cash offer in 3 minutes
Find out how much your home could sell for in as little as 3 minutes with a no-obligation cash offer.
Estimated market value
$812,200

