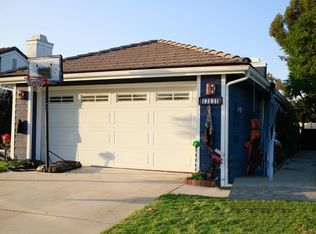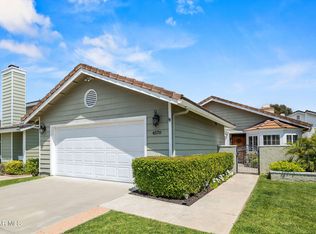Sophisticated single story home nestled in highly desired Moorpark neighborhood. This 3 bedroom, 2 bathroom open-concept home has a newly remodeled kitchen with grey quartz countertops, white shaker style (with soft close) cabinetry, subway tile backsplash, stainless steel appliances, porcelain tile flooring, nice size pantry and a lovely built-in cabinet. The kitchen opens to the family area that has a wood burning brick fireplace, a large stylish fan, cathedral ceiling and slider for lots of light. Off the family room is a double-door third bedroom, office or den that has a slider that opens to a large patio area. The master bedroom has another slider to the backyard. This home also boasts newer dual pane windows and sliders, newer concrete tile roof, newer ac condenser, wood flooring, remodeled secondary bathroom, designer colors throughout, private backyard with two side yards unique to this tract.
This property is off market, which means it's not currently listed for sale or rent on Zillow. This may be different from what's available on other websites or public sources.

