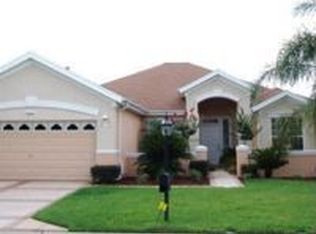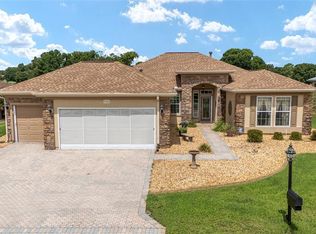Sold for $382,000
$382,000
13128 SE 97th Terrace Rd, Summerfield, FL 34491
2beds
1,647sqft
Single Family Residence
Built in 2002
8,276 Square Feet Lot
$371,400 Zestimate®
$232/sqft
$2,480 Estimated rent
Home value
$371,400
$331,000 - $416,000
$2,480/mo
Zestimate® history
Loading...
Owner options
Explore your selling options
What's special
Stunning golf course views sitting on Masters golf course and your own private POOL makes this an ideal sanctuary. The Coral Gables model boasts 2 bedrooms and 2 baths plus a den with French doors and a bonus office area with beautiful built-in cabinetry. The driveway and entry sidewalk are brick pavers and beautifully landscaped. The kitchen has been remodeled with white wood soft close door and drawer, higher upper cabinets with crown molding, granite counter tops, front dining area in bay window, newer stainless-steel appliances. Beautiful touches such as crown molding in living room, guest bedroom and primary bedroom. cornice boards on windows in kitchen and living room. Both bathrooms have higher sinks and ceramic tiled floors. Enter the enlarged patio with screened-in lap pool and door to a brick paver patio for your grill. The garage is extended and has a stacked new washer and dry and a sink and extra garage fridge can convey, plus garage has an electric screen. The roof re-shingled in 2018 HVAC 2012 and enhanced with UV light recently installed, water heater replaced 2 yrs. Don't miss this opportunity to own this wonderful piece of paradise
Zillow last checked: 8 hours ago
Listing updated: May 15, 2025 at 06:39am
Listing Provided by:
Judy Trout 352-208-2629,
JUDY L. TROUT REALTY 352-208-2629,
Jamison Foster 352-274-1825,
JUDY L. TROUT REALTY
Bought with:
Tammy Luce, 3495107
KELLER WILLIAMS CORNERSTONE RE
Brenda Yonkman, 3421317
KELLER WILLIAMS CORNERSTONE RE
Source: Stellar MLS,MLS#: OM695930 Originating MLS: Ocala - Marion
Originating MLS: Ocala - Marion

Facts & features
Interior
Bedrooms & bathrooms
- Bedrooms: 2
- Bathrooms: 2
- Full bathrooms: 2
Primary bedroom
- Features: Walk-In Closet(s)
- Level: First
- Area: 195 Square Feet
- Dimensions: 13x15
Bedroom 2
- Features: Built-in Closet
- Level: First
- Area: 132 Square Feet
- Dimensions: 11x12
Great room
- Level: First
- Area: 288 Square Feet
- Dimensions: 12x24
Kitchen
- Level: First
- Area: 130 Square Feet
- Dimensions: 10x13
Office
- Level: First
- Area: 110 Square Feet
- Dimensions: 10x11
Heating
- Natural Gas
Cooling
- Central Air
Appliances
- Included: Dishwasher, Disposal, Dryer, Gas Water Heater, Microwave, Range, Refrigerator, Washer
- Laundry: In Garage
Features
- Ceiling Fan(s), Crown Molding, Eating Space In Kitchen, Solid Surface Counters, Stone Counters, Thermostat, Walk-In Closet(s)
- Flooring: Carpet, Ceramic Tile
- Windows: Window Treatments
- Has fireplace: No
Interior area
- Total structure area: 2,487
- Total interior livable area: 1,647 sqft
Property
Parking
- Total spaces: 2
- Parking features: Driveway
- Attached garage spaces: 2
- Has uncovered spaces: Yes
- Details: Garage Dimensions: 20x23
Features
- Levels: One
- Stories: 1
- Exterior features: Irrigation System
- Has private pool: Yes
- Pool features: Gunite, In Ground, Lap, Screen Enclosure, Solar Heat
- Has view: Yes
- View description: Golf Course, Pool
Lot
- Size: 8,276 sqft
- Dimensions: 80 x 105
- Features: Landscaped, On Golf Course
Details
- Parcel number: 6124039000
- Zoning: PUD
- Special conditions: None
Construction
Type & style
- Home type: SingleFamily
- Property subtype: Single Family Residence
Materials
- Stucco, Wood Frame
- Foundation: Slab
- Roof: Shingle
Condition
- New construction: No
- Year built: 2002
Details
- Builder model: CORAL GABLES
Utilities & green energy
- Sewer: Public Sewer
- Water: Public
- Utilities for property: Cable Available, Electricity Connected, Natural Gas Connected, Phone Available, Sewer Connected, Underground Utilities, Water Connected
Community & neighborhood
Senior living
- Senior community: Yes
Location
- Region: Summerfield
- Subdivision: SPRUCE CREEK GC
HOA & financial
HOA
- Has HOA: Yes
- HOA fee: $211 monthly
- Association name: Nicole Arias
- Association phone: 352-307-0696
Other fees
- Pet fee: $0 monthly
Other financial information
- Total actual rent: 0
Other
Other facts
- Listing terms: Cash,Conventional,VA Loan
- Ownership: Fee Simple
- Road surface type: Paved, Asphalt
Price history
| Date | Event | Price |
|---|---|---|
| 5/14/2025 | Sold | $382,000-1.8%$232/sqft |
Source: | ||
| 3/8/2025 | Pending sale | $389,000$236/sqft |
Source: | ||
| 3/1/2025 | Listed for sale | $389,000+78.6%$236/sqft |
Source: | ||
| 4/4/2002 | Sold | $217,800$132/sqft |
Source: Public Record Report a problem | ||
Public tax history
| Year | Property taxes | Tax assessment |
|---|---|---|
| 2024 | $2,641 +2.6% | $189,592 +3% |
| 2023 | $2,573 +3.1% | $184,070 +3% |
| 2022 | $2,497 +0.2% | $178,709 +3% |
Find assessor info on the county website
Neighborhood: 34491
Nearby schools
GreatSchools rating
- 3/10Belleview Elementary SchoolGrades: PK-5Distance: 4.8 mi
- 4/10Lake Weir Middle SchoolGrades: 6-8Distance: 2.2 mi
- 2/10Lake Weir High SchoolGrades: 9-12Distance: 3.4 mi
Get a cash offer in 3 minutes
Find out how much your home could sell for in as little as 3 minutes with a no-obligation cash offer.
Estimated market value
$371,400

