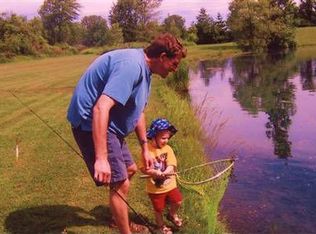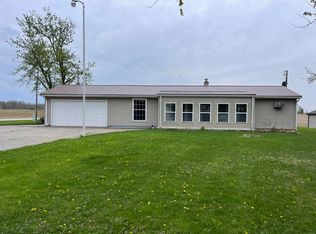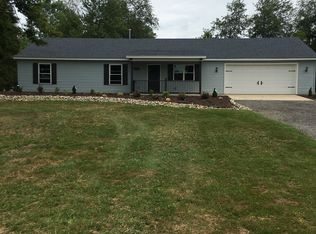The country property that you have been waiting for! This totally restored 1930's farm house sits on an acre of land overlooking the fields of a farmer's market. Three bedrooms and two bathrooms, with a large master bedroom. Home has an eat in kitchen as well as two living areas on the main floor. A portion of the yard is fenced for pets or children to play, large porch great for rocking chairs and there is a firepit for the autumn nights. Three and a half car garage and a large shed gives plenty of room for outdoor storage and tools. The home has updated electrical, newer HVAC system and has a low maintenance exterior. While it is the in the middle of the country the close access to US 30 means you can be at the Starbucks in downtown Fort Wayne in 17 mins, so commute time to the city would be reasonable. USDA eligible.
This property is off market, which means it's not currently listed for sale or rent on Zillow. This may be different from what's available on other websites or public sources.



