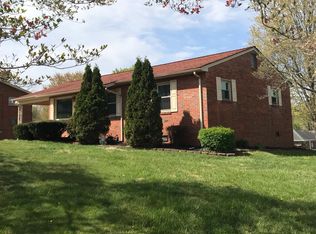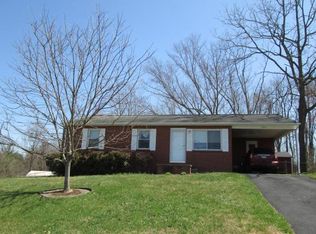Sold for $280,000
$280,000
1313 Ballard Rd, Johnson City, TN 37604
3beds
2,240sqft
Single Family Residence, Residential
Built in 1970
0.34 Acres Lot
$288,100 Zestimate®
$125/sqft
$2,239 Estimated rent
Home value
$288,100
$236,000 - $351,000
$2,239/mo
Zestimate® history
Loading...
Owner options
Explore your selling options
What's special
Welcome Home to this inviting raised ranch, offering the perfect blend of classic charm and modern comfort. Nestled in the heart of Johnson City, this spacious 3- bedroom, 2.5 bath home features a bright and airy living room which is open floorpan to dining area and kitchen.
Enjoy the convenience of one level living with added bonus of a finished basement, ideal for extra living space, which includes a home office area, or possible 4th bedroom area as well, full bath, and laundry room.
Outside you will find a 2 level deck with large enclosed storage area underneath, nice size yard space with mature trees perfect for entertaining or relaxation.
Located within minutes from local shopping, restaurants, and schools. Don't miss this opportunity to own a charming home in a desirable prime location. Buyer/Buyers Agent to verify all information.
Zillow last checked: 8 hours ago
Listing updated: August 25, 2025 at 08:44am
Listed by:
Mindy Little 423-943-7672,
HomeFinders Realty
Bought with:
Erin DePriest, 334849
Foundation Realty Group
Source: TVRMLS,MLS#: 9971955
Facts & features
Interior
Bedrooms & bathrooms
- Bedrooms: 3
- Bathrooms: 3
- Full bathrooms: 2
- 1/2 bathrooms: 1
Heating
- Central
Cooling
- Central Air
Appliances
- Included: Built-In Electric Oven, Refrigerator
Features
- Kitchen/Dining Combo, Laminate Counters, Soaking Tub
- Flooring: Hardwood, Tile
- Doors: Sliding Doors
- Windows: Double Pane Windows
- Basement: Finished,Full,Walk-Out Access
- Number of fireplaces: 2
- Fireplace features: Living Room
Interior area
- Total structure area: 2,240
- Total interior livable area: 2,240 sqft
- Finished area below ground: 1,120
Property
Parking
- Total spaces: 1
- Parking features: Driveway
- Garage spaces: 1
- Has uncovered spaces: Yes
Features
- Levels: Two
- Stories: 2
- Patio & porch: Back, Covered, Deck, Front Porch
Lot
- Size: 0.34 Acres
- Dimensions: 100 x 150
- Topography: Cleared
Details
- Additional structures: Garage(s)
- Parcel number: 045o C 021.00
- Zoning: R2
Construction
Type & style
- Home type: SingleFamily
- Architectural style: Raised Ranch
- Property subtype: Single Family Residence, Residential
Materials
- Brick
- Roof: Metal
Condition
- Average
- New construction: No
- Year built: 1970
Utilities & green energy
- Sewer: Public Sewer
- Water: Public
- Utilities for property: Cable Available, Electricity Connected, Phone Connected, Sewer Connected, Water Connected, Cable Connected
Community & neighborhood
Location
- Region: Johnson City
- Subdivision: Westover Park
Other
Other facts
- Listing terms: Cash,Conventional,FHA,VA Loan
Price history
| Date | Event | Price |
|---|---|---|
| 11/15/2024 | Sold | $280,000+1.8%$125/sqft |
Source: TVRMLS #9971955 Report a problem | ||
| 10/11/2024 | Pending sale | $275,000$123/sqft |
Source: TVRMLS #9971955 Report a problem | ||
| 10/5/2024 | Listed for sale | $275,000+217.9%$123/sqft |
Source: TVRMLS #9971955 Report a problem | ||
| 8/7/2000 | Sold | $86,500+15.3%$39/sqft |
Source: Public Record Report a problem | ||
| 8/22/1997 | Sold | $75,000$33/sqft |
Source: Public Record Report a problem | ||
Public tax history
| Year | Property taxes | Tax assessment |
|---|---|---|
| 2024 | $1,687 +36.9% | $55,050 +84.6% |
| 2023 | $1,232 +6.4% | $29,825 |
| 2022 | $1,157 -6% | $29,825 -6% |
Find assessor info on the county website
Neighborhood: 37604
Nearby schools
GreatSchools rating
- 9/10Woodland Elementary SchoolGrades: PK-5Distance: 0.4 mi
- 8/10Liberty Bell Middle SchoolGrades: 6-8Distance: 2.2 mi
- 8/10Science Hill High SchoolGrades: 9-12Distance: 2.4 mi
Schools provided by the listing agent
- Elementary: Woodland Elementary
- Middle: Indian Trail
- High: Science Hill
Source: TVRMLS. This data may not be complete. We recommend contacting the local school district to confirm school assignments for this home.
Get pre-qualified for a loan
At Zillow Home Loans, we can pre-qualify you in as little as 5 minutes with no impact to your credit score.An equal housing lender. NMLS #10287.

