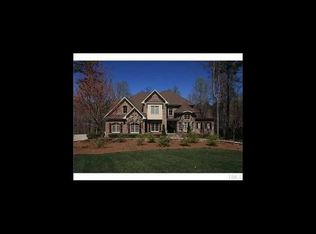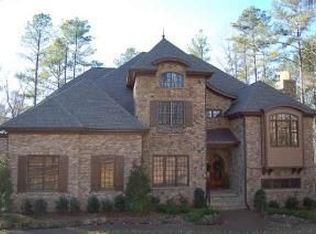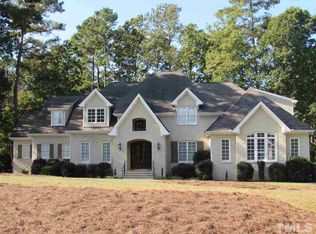Luxury Executive Home with 5,600 sq ft and loaded with updates! . Enter to gleaming hardwoods, trending tones and new fixtures. Large gourmet kitchen, ss, granite, lg island, walks out to screened porch & enjoys 2 sided fp w/built in. Dramatic ceiling in formal living w/wall windows. Featuring master on main level and has five rooms that can be bedroom/office plus a formal Office/Study. Lower level ftrs wine room, game room, theater room and wet bar. 3 car attached. Loads of storage! Renter responsible for utilities, air filters, lawn and landscape maintenance
This property is off market, which means it's not currently listed for sale or rent on Zillow. This may be different from what's available on other websites or public sources.


