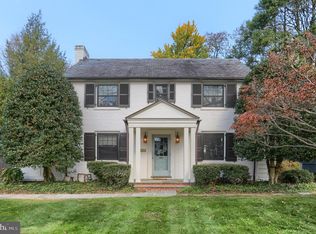Sold for $480,000
$480,000
1313 Clayton Rd, Lancaster, PA 17603
3beds
2,018sqft
Single Family Residence
Built in 1941
8,276 Square Feet Lot
$549,100 Zestimate®
$238/sqft
$2,191 Estimated rent
Home value
$549,100
$522,000 - $582,000
$2,191/mo
Zestimate® history
Loading...
Owner options
Explore your selling options
What's special
This School Lane Hill home is located in a very desirable area with lots of landscaping creating privacy for friends and family events. It has ample light from the wall of glass doors which opens to the rear yard which is backed by a sports field. This home exudes character from the moment you walk in the front door you see the inviting fireplace which leads you to the formal dining room and oversized family room which features a open bar and landscaping vista. New kitchen with all appliances, tile backsplash and ample size island with a new laundry addition with laundry chute, many built ins, washer and dryer. Den and full bath finish off the first floor living. This home is perfect for entertaining since it also opens out to a screened in patio. The second floor has 3 bedrooms and 1 full bath. The bedroom to the right of the stairs has a very large walk in closet with a loft. Some of the features of this home is gas heat, Central air, radon mitigation system, slate roof, hardwood floors throughout, cable and mini split in family room/sunroom. This home is located near Lancaster Country Day, Franklin and Marshall and a short walk to downtown Lancaster. Don't miss this opportunity to schedule a showing for this wonderful inviting home.
Zillow last checked: 8 hours ago
Listing updated: December 29, 2023 at 02:29am
Listed by:
Ms. Marilyn F Hartman 717-951-7683,
Lusk & Associates Sotheby's International Realty
Bought with:
Ashley Bleacher, RS310827
Howard Hanna Real Estate Services - Lancaster
Source: Bright MLS,MLS#: PALA2043552
Facts & features
Interior
Bedrooms & bathrooms
- Bedrooms: 3
- Bathrooms: 2
- Full bathrooms: 2
- Main level bathrooms: 1
Basement
- Area: 0
Heating
- Forced Air, Natural Gas
Cooling
- Central Air, Natural Gas
Appliances
- Included: Gas Water Heater
- Laundry: Main Level, Laundry Room
Features
- Plaster Walls
- Flooring: Carpet, Engineered Wood, Hardwood, Vinyl
- Basement: Partial,Sump Pump,Windows,Unfinished,Shelving,Interior Entry
- Number of fireplaces: 1
- Fireplace features: Brick
Interior area
- Total structure area: 2,018
- Total interior livable area: 2,018 sqft
- Finished area above ground: 2,018
- Finished area below ground: 0
Property
Parking
- Total spaces: 3
- Parking features: Asphalt, Off Street
- Has uncovered spaces: Yes
Accessibility
- Accessibility features: None
Features
- Levels: Two
- Stories: 2
- Pool features: None
Lot
- Size: 8,276 sqft
- Features: Front Yard, Landlocked, Landscaped, Level, Wooded, Rear Yard
Details
- Additional structures: Above Grade, Below Grade
- Parcel number: 3901453900000
- Zoning: RESIDENTIAL
- Special conditions: Standard
Construction
Type & style
- Home type: SingleFamily
- Architectural style: Colonial
- Property subtype: Single Family Residence
Materials
- Brick, Masonry
- Foundation: Block
- Roof: Rubber,Slate
Condition
- Very Good
- New construction: No
- Year built: 1941
Utilities & green energy
- Electric: 200+ Amp Service
- Sewer: Public Sewer
- Water: Public
Community & neighborhood
Security
- Security features: Carbon Monoxide Detector(s), Smoke Detector(s)
Location
- Region: Lancaster
- Subdivision: School Lane Hills
- Municipality: MANHEIM TWP
Other
Other facts
- Listing agreement: Exclusive Right To Sell
- Listing terms: Conventional,VA Loan,Cash
- Ownership: Fee Simple
Price history
| Date | Event | Price |
|---|---|---|
| 12/29/2023 | Sold | $480,000+4.3%$238/sqft |
Source: | ||
| 11/21/2023 | Pending sale | $460,000$228/sqft |
Source: | ||
| 11/16/2023 | Listed for sale | $460,000$228/sqft |
Source: | ||
Public tax history
| Year | Property taxes | Tax assessment |
|---|---|---|
| 2025 | $6,366 +2.5% | $286,900 |
| 2024 | $6,208 +2.7% | $286,900 |
| 2023 | $6,046 +1.7% | $286,900 |
Find assessor info on the county website
Neighborhood: 17603
Nearby schools
GreatSchools rating
- 6/10Brecht SchoolGrades: K-4Distance: 1.3 mi
- 6/10Manheim Twp Middle SchoolGrades: 7-8Distance: 4 mi
- 9/10Manheim Twp High SchoolGrades: 9-12Distance: 3.9 mi
Schools provided by the listing agent
- District: Manheim Township
Source: Bright MLS. This data may not be complete. We recommend contacting the local school district to confirm school assignments for this home.
Get pre-qualified for a loan
At Zillow Home Loans, we can pre-qualify you in as little as 5 minutes with no impact to your credit score.An equal housing lender. NMLS #10287.
Sell for more on Zillow
Get a Zillow Showcase℠ listing at no additional cost and you could sell for .
$549,100
2% more+$10,982
With Zillow Showcase(estimated)$560,082
