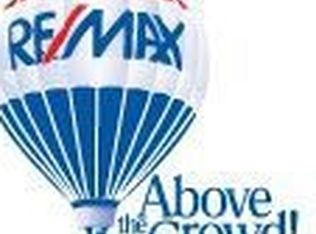Sold for $430,000 on 07/08/25
$430,000
1313 Cloverly Rd, Warminster, PA 18974
4beds
2,167sqft
Single Family Residence
Built in 1958
8,040 Square Feet Lot
$433,700 Zestimate®
$198/sqft
$3,503 Estimated rent
Home value
$433,700
$403,000 - $464,000
$3,503/mo
Zestimate® history
Loading...
Owner options
Explore your selling options
What's special
BACK ON THE MARKET! ! Buyers Financing fell through. Welcome Home to 1313 Cloverly Road - Original Ownership! Located on a corner /cul de sac private lot. (public Records details are incorrect! sq ft 2167 not 1355) 4 Bedroom 2-1/2 Bath Split Level Style Home. Built with 2 x 6 construction. 2 Large Attic Spaces above Master Bedroom. New Vinyl Windows & Roof @ 10 years new. Original hardwood floors, Newer Heater and Hot Water Heater. Beautiful Large Bay Windows to let natural light in. Separate Laundry area that has outside entrance to back yard. Washer and Dryer only 2 years new (barely used) Car Port with over size driveway for plenty of parking. Close to schools and major shopping. Needs TLC. As is condition-Estate Sale. Shed as in condition. (bar in basement included) other furniture negotiable. Sewer/lateral Twp inspection completed and passed.!
Zillow last checked: 8 hours ago
Listing updated: July 08, 2025 at 05:02pm
Listed by:
Carol Muredda 215-669-3388,
RE/MAX Centre Realtors
Bought with:
Inna Dimova
Keller Williams Real Estate - Southampton
Source: Bright MLS,MLS#: PABU2093130
Facts & features
Interior
Bedrooms & bathrooms
- Bedrooms: 4
- Bathrooms: 3
- Full bathrooms: 2
- 1/2 bathrooms: 1
- Main level bathrooms: 1
- Main level bedrooms: 3
Basement
- Area: 0
Heating
- Forced Air, Natural Gas
Cooling
- Window Unit(s)
Appliances
- Included: Gas Water Heater
Features
- Basement: Other
- Has fireplace: No
Interior area
- Total structure area: 2,167
- Total interior livable area: 2,167 sqft
- Finished area above ground: 2,167
- Finished area below ground: 0
Property
Parking
- Total spaces: 5
- Parking features: Asphalt, Attached Carport, Driveway, On Street
- Carport spaces: 1
- Uncovered spaces: 4
Accessibility
- Accessibility features: None
Features
- Levels: Multi/Split,Three
- Stories: 3
- Pool features: None
Lot
- Size: 8,040 sqft
- Dimensions: 60.00 x 134.00
- Features: Corner Lot/Unit
Details
- Additional structures: Above Grade, Below Grade
- Parcel number: 49007015
- Zoning: R2
- Special conditions: Standard
Construction
Type & style
- Home type: SingleFamily
- Property subtype: Single Family Residence
Materials
- Frame
- Foundation: Crawl Space, Block
Condition
- New construction: No
- Year built: 1958
Utilities & green energy
- Sewer: Public Sewer
- Water: Public
Community & neighborhood
Location
- Region: Warminster
- Subdivision: Delmont Manor
- Municipality: WARMINSTER TWP
Other
Other facts
- Listing agreement: Exclusive Right To Sell
- Ownership: Fee Simple
Price history
| Date | Event | Price |
|---|---|---|
| 7/8/2025 | Sold | $430,000-2.3%$198/sqft |
Source: | ||
| 6/24/2025 | Pending sale | $440,000$203/sqft |
Source: | ||
| 6/8/2025 | Contingent | $440,000$203/sqft |
Source: | ||
| 6/4/2025 | Listed for sale | $440,000-2.2%$203/sqft |
Source: | ||
| 5/21/2025 | Contingent | $450,000$208/sqft |
Source: | ||
Public tax history
| Year | Property taxes | Tax assessment |
|---|---|---|
| 2025 | $5,405 | $24,800 |
| 2024 | $5,405 +6.5% | $24,800 |
| 2023 | $5,073 +2.2% | $24,800 |
Find assessor info on the county website
Neighborhood: 18974
Nearby schools
GreatSchools rating
- 6/10Willow Dale El SchoolGrades: K-5Distance: 0.9 mi
- 7/10Log College Middle SchoolGrades: 6-8Distance: 1 mi
- 6/10William Tennent High SchoolGrades: 9-12Distance: 3.4 mi
Schools provided by the listing agent
- District: Centennial
Source: Bright MLS. This data may not be complete. We recommend contacting the local school district to confirm school assignments for this home.

Get pre-qualified for a loan
At Zillow Home Loans, we can pre-qualify you in as little as 5 minutes with no impact to your credit score.An equal housing lender. NMLS #10287.
Sell for more on Zillow
Get a free Zillow Showcase℠ listing and you could sell for .
$433,700
2% more+ $8,674
With Zillow Showcase(estimated)
$442,374