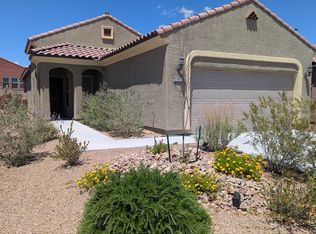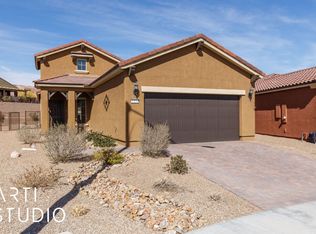Beautiful Daisy - Looks like a new model home - Just built in 2020 ! Eastern mountain views from the backyard. Open concept floor plan with a bedroom on each end of the home. So many upgrades! Wood Look Tile flooring throughout all main living areas and designer 2-tone paint. Upscale lighting with lovely ceiling fans. Kitchen has pristine white cabinets with pull out drawers and the counter tops are Verde Ubatuba granite - a gorgeous combination with the upgraded stainless steel appliances - all Included! Master bedroom is king-sized with tall venting windows. The ensuite master bathroom has an upgraded granite dual sink vanity and tiled shower plus a huge walk in closet. The laundry room has upper cabinets and the Washer and Dryer are even Included. Back patio has been extended with pavers and oversized pergola - just so lovely out there! Garage is extended 4 extra feet and insulated. Good looking pavers in front and back with professionally done desert landscaping. Delightful home. Why bother to wait for a new build?
This property is off market, which means it's not currently listed for sale or rent on Zillow. This may be different from what's available on other websites or public sources.

