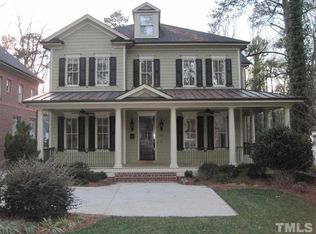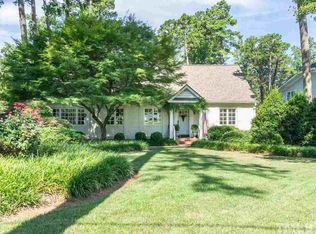Sold for $1,547,500
$1,547,500
1313 Duplin Rd, Raleigh, NC 27607
5beds
3,972sqft
Single Family Residence, Residential
Built in 2006
0.34 Acres Lot
$1,528,600 Zestimate®
$390/sqft
$4,361 Estimated rent
Home value
$1,528,600
$1.45M - $1.61M
$4,361/mo
Zestimate® history
Loading...
Owner options
Explore your selling options
What's special
Spacious and gracious beautifully maintained home. Main floor primary suite as well as a hallway half bath. Hardwoods and large windows everywhere. Detailed decorative millwork throughout. Well equipped kitchen with ample storage and eat in breakfast. Separate large dining room. Fantastic sunroom adjacent to family room with fireplace. Upstairs, four large bedrooms with carpeting, two full baths with walk in showers. Primary suite plumbed for steam shower. Third floor walk up is plumbed and electric wired for additional living space. Electric wired for whole house generator. Buried dog electric fence. Lawn and garden areas are nicely cared for. Lacy, Martin, Broughton school district.
Zillow last checked: 8 hours ago
Listing updated: October 28, 2025 at 01:08am
Listed by:
Kelly Brannon Gregory 919-215-2502,
Berkshire Hathaway HomeService,
Elaine Wood,
Berkshire Hathaway HomeService
Bought with:
Judy Thanhauser, 221735
Pinnacle Group Realty
Source: Doorify MLS,MLS#: 10103790
Facts & features
Interior
Bedrooms & bathrooms
- Bedrooms: 5
- Bathrooms: 4
- Full bathrooms: 3
- 1/2 bathrooms: 1
Heating
- Electric, Fireplace Insert, Forced Air, Natural Gas
Cooling
- Central Air, Electric, Zoned
Appliances
- Included: Bar Fridge, Built-In Electric Oven, Built-In Gas Range, Dishwasher, Disposal, Electric Water Heater, Exhaust Fan, Free-Standing Refrigerator, Gas Water Heater, Instant Hot Water, Microwave, Refrigerator, Self Cleaning Oven, Stainless Steel Appliance(s), Tankless Water Heater, Oven, Wine Refrigerator
- Laundry: Electric Dryer Hookup, Laundry Room, Main Level, Sink, Washer Hookup
Features
- Bar, Bookcases, Breakfast Bar, Built-in Features, Pantry, Central Vacuum, Central Vacuum Prewired, Chandelier, Crown Molding, Double Vanity, Eat-in Kitchen, Granite Counters, High Ceilings, High Speed Internet, Kitchen Island, Kitchen/Dining Room Combination, Open Floorplan, Master Downstairs, Separate Shower, Smooth Ceilings, Sound System, Stone Counters, Storage, Tray Ceiling(s), Walk-In Closet(s), Walk-In Shower
- Flooring: Carpet, Ceramic Tile, Hardwood, Wood
- Windows: Double Pane Windows, Drapes, Window Treatments, Wood Frames
- Number of fireplaces: 1
Interior area
- Total structure area: 3,972
- Total interior livable area: 3,972 sqft
- Finished area above ground: 3,972
- Finished area below ground: 0
Property
Parking
- Total spaces: 4
- Parking features: Driveway, Garage, Garage Door Opener
- Garage spaces: 4
Features
- Levels: Three Or More
- Stories: 2
- Patio & porch: Rear Porch
- Exterior features: Storage
- Fencing: Electric, Invisible, Perimeter
- Has view: Yes
Lot
- Size: 0.34 Acres
- Dimensions: 60.17 x 249.58 x 59.86 x 249.93
- Features: Back Yard, Front Yard, Landscaped
Details
- Additional structures: Garage(s)
- Parcel number: 0794770515
- Zoning: R A, R 6
- Special conditions: Seller Licensed Real Estate Professional
Construction
Type & style
- Home type: SingleFamily
- Architectural style: Georgian
- Property subtype: Single Family Residence, Residential
Materials
- Brick
- Foundation: Block, Brick/Mortar, Combination
- Roof: Asphalt
Condition
- New construction: No
- Year built: 2006
Utilities & green energy
- Sewer: Public Sewer
- Water: Public
- Utilities for property: Cable Available, Electricity Available, Electricity Connected, Natural Gas Available, Natural Gas Connected, Phone Available, Phone Connected, Sewer Connected, Water Connected
Community & neighborhood
Community
- Community features: Park, Street Lights, Tennis Court(s)
Location
- Region: Raleigh
- Subdivision: Sunset Hills
Price history
| Date | Event | Price |
|---|---|---|
| 9/5/2025 | Sold | $1,547,500-7.6%$390/sqft |
Source: | ||
| 8/5/2025 | Pending sale | $1,675,000$422/sqft |
Source: | ||
| 6/19/2025 | Listed for sale | $1,675,000+124.5%$422/sqft |
Source: | ||
| 8/1/2014 | Sold | $746,000-3.7%$188/sqft |
Source: Public Record Report a problem | ||
| 4/12/2014 | Price change | $774,900-3.1%$195/sqft |
Source: Hodge & Kittrell Sotheby's International Realty #1936291 Report a problem | ||
Public tax history
| Year | Property taxes | Tax assessment |
|---|---|---|
| 2025 | $11,796 +0.4% | $1,350,327 |
| 2024 | $11,748 +19.1% | $1,350,327 +49.5% |
| 2023 | $9,868 +7.6% | $903,442 |
Find assessor info on the county website
Neighborhood: Wade
Nearby schools
GreatSchools rating
- 7/10Lacy ElementaryGrades: PK-5Distance: 0.9 mi
- 6/10Martin MiddleGrades: 6-8Distance: 0.9 mi
- 7/10Needham Broughton HighGrades: 9-12Distance: 1.5 mi
Schools provided by the listing agent
- Elementary: Wake - Lacy
- Middle: Wake - Martin
- High: Wake - Broughton
Source: Doorify MLS. This data may not be complete. We recommend contacting the local school district to confirm school assignments for this home.
Get a cash offer in 3 minutes
Find out how much your home could sell for in as little as 3 minutes with a no-obligation cash offer.
Estimated market value$1,528,600
Get a cash offer in 3 minutes
Find out how much your home could sell for in as little as 3 minutes with a no-obligation cash offer.
Estimated market value
$1,528,600

