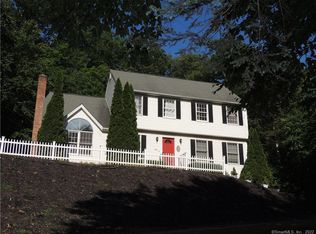Sold for $682,000
$682,000
1313 Durham Road, Guilford, CT 06437
3beds
3,250sqft
Single Family Residence
Built in 1994
1.21 Acres Lot
$767,800 Zestimate®
$210/sqft
$2,302 Estimated rent
Home value
$767,800
$706,000 - $837,000
$2,302/mo
Zestimate® history
Loading...
Owner options
Explore your selling options
What's special
LEGAL ACCESSORY IN-LAW APARTMENT! Welcome to 1313 Durham Rd, a captivating 3-bedroom (room for an additional 2 bedrooms), 3.5-bathroom Cape Cod-style home offering a unique feature: a legal accessory/in-law apartment. Situated on an expansive 1.21-acre lot, this rural retreat promises the perfect blend of comfort, versatility, and spaciousness. Stepping inside, the main residence unfolds to reveal a warm and inviting atmosphere. With 3 bedrooms and 3.5 bathrooms, this home offers plenty of space for a growing family (with the possibility of 2 additional bedrooms) or anyone who appreciates room to spread out. The living room offers Australian cypress flooring, coffered ceiling, and a warm fireplace while the well-appointed kitchen features exceptional counter and pantry space. The open-concept living area upstairs boasts abundant natural light and hardwood floors, creating an ideal spot for gathering, relaxation, and entertainment. There is even a Bonus Room over the attached garage to give you that much more space. The accessory apartment offers an excellent space for extended family or guests utilizing a separate living area including its own kitchen, bedroom, and bathroom, ensuring comfort and privacy for everyone. Enjoy the hurricane-rated 20X30 garage where you can park that special vehicle and store all your tools. There is an outdoor water feature as well as room for you to make your own outdoor oasis. This wonderful home needs to be seen so schedule your showing today.
Zillow last checked: 8 hours ago
Listing updated: July 09, 2024 at 08:19pm
Listed by:
Royal Watrous 475-261-7288,
Sunset Creek Realty, LLC 203-453-2145
Bought with:
Iulia Booth, RES.0814270
HomeSmart Homes and Estates
Source: Smart MLS,MLS#: 170598801
Facts & features
Interior
Bedrooms & bathrooms
- Bedrooms: 3
- Bathrooms: 4
- Full bathrooms: 3
- 1/2 bathrooms: 1
Primary bedroom
- Features: Full Bath, Walk-In Closet(s), Hardwood Floor
- Level: Main
Bedroom
- Level: Main
Bedroom
- Features: Wall/Wall Carpet
- Level: Lower
Dining room
- Features: Hardwood Floor
- Level: Main
Great room
- Level: Upper
Kitchen
- Features: Corian Counters, Double-Sink, Pantry, Tile Floor
- Level: Main
Kitchen
- Level: Lower
Living room
- Features: Hardwood Floor
- Level: Main
Living room
- Features: Tile Floor
- Level: Lower
Heating
- Heat Pump, Forced Air, Oil
Cooling
- Central Air, Ductless
Appliances
- Included: Oven/Range, Microwave, Refrigerator, Dishwasher, Disposal, Washer, Dryer, Water Heater, Humidifier
- Laundry: Lower Level, Main Level
Features
- Central Vacuum, In-Law Floorplan
- Basement: Full,Partially Finished,Heated,Cooled,Interior Entry,Walk-Out Access
- Attic: None
- Number of fireplaces: 1
Interior area
- Total structure area: 3,250
- Total interior livable area: 3,250 sqft
- Finished area above ground: 2,390
- Finished area below ground: 860
Property
Parking
- Total spaces: 4
- Parking features: Attached, Detached, Paved, Driveway
- Attached garage spaces: 4
- Has uncovered spaces: Yes
Features
- Patio & porch: Deck
- Exterior features: Rain Gutters, Lighting, Sidewalk
Lot
- Size: 1.21 Acres
- Features: Interior Lot, Secluded, Few Trees
Details
- Parcel number: 1120791
- Zoning: R-5
Construction
Type & style
- Home type: SingleFamily
- Architectural style: Cape Cod
- Property subtype: Single Family Residence
Materials
- Vinyl Siding
- Foundation: Concrete Perimeter
- Roof: Fiberglass
Condition
- New construction: No
- Year built: 1994
Utilities & green energy
- Sewer: Septic Tank
- Water: Well
- Utilities for property: Cable Available
Community & neighborhood
Community
- Community features: Basketball Court, Golf, Park, Tennis Court(s)
Location
- Region: Guilford
Price history
| Date | Event | Price |
|---|---|---|
| 4/11/2024 | Listing removed | $2,500$1/sqft |
Source: Zillow Rentals Report a problem | ||
| 1/13/2024 | Listed for rent | $2,500+8.7%$1/sqft |
Source: Zillow Rentals Report a problem | ||
| 12/21/2023 | Listing removed | -- |
Source: Zillow Rentals Report a problem | ||
| 12/12/2023 | Price change | $2,300-20.7%$1/sqft |
Source: Zillow Rentals Report a problem | ||
| 11/30/2023 | Listed for rent | $2,900$1/sqft |
Source: Zillow Rentals Report a problem | ||
Public tax history
| Year | Property taxes | Tax assessment |
|---|---|---|
| 2025 | $11,874 +4% | $429,450 |
| 2024 | $11,415 +11.4% | $429,450 +8.5% |
| 2023 | $10,246 +0.5% | $395,920 +29.1% |
Find assessor info on the county website
Neighborhood: 06437
Nearby schools
GreatSchools rating
- 8/10A. Baldwin Middle SchoolGrades: 5-6Distance: 0.9 mi
- 8/10E. C. Adams Middle SchoolGrades: 7-8Distance: 2.8 mi
- 9/10Guilford High SchoolGrades: 9-12Distance: 1.3 mi
Schools provided by the listing agent
- Elementary: Melissa Jones
- Middle: Adams,Baldwin
- High: Guilford
Source: Smart MLS. This data may not be complete. We recommend contacting the local school district to confirm school assignments for this home.

Get pre-qualified for a loan
At Zillow Home Loans, we can pre-qualify you in as little as 5 minutes with no impact to your credit score.An equal housing lender. NMLS #10287.
